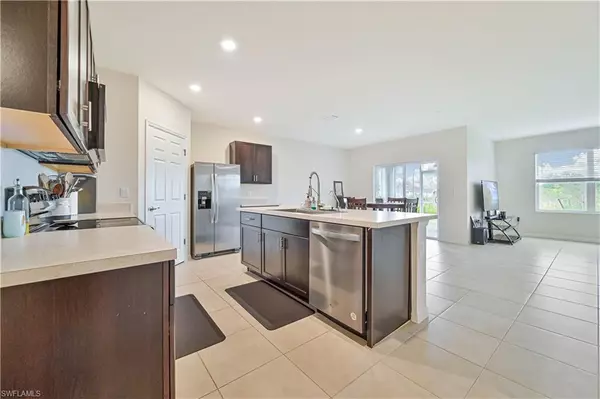$350,000
$349,900
For more information regarding the value of a property, please contact us for a free consultation.
4 Beds
2 Baths
1,828 SqFt
SOLD DATE : 05/30/2024
Key Details
Sold Price $350,000
Property Type Single Family Home
Sub Type Single Family Residence
Listing Status Sold
Purchase Type For Sale
Square Footage 1,828 sqft
Price per Sqft $191
Subdivision Lehigh Acres
MLS Listing ID 224012655
Sold Date 05/30/24
Bedrooms 4
Full Baths 2
Originating Board Florida Gulf Coast
Year Built 2022
Annual Tax Amount $3,122
Tax Year 2023
Lot Size 10,890 Sqft
Acres 0.25
Property Description
NEARLY NEW 4 BR 2 Ba Home ready to move right into! No need to wait for new construction! Super clean and well maintained home has a light, bright open floor plan - the popular Cali from DR Horton! Split BR plan with all guest areas separate from Primary Suite! Huge open kitchen area with walk-in pantry and plenty of cabinet storage & counter space! Kitchen Island has a deep sink with grill and upgraded faucet, updated by the sellers! All stainless steel appliances! Smart home features like a security system integrated with the thermostat - operate right from your phone! Pavered driveway! You cannot beat this location! Super close to 82, I-75, shopping, dining, schools, airport and a quick trip to our famous beaches! This is your opportunity to own a spacious home at an afforable price, well-maintained, with no HOA, no flood zone (so no flood insurance required), and low insurance rates!
Location
State FL
County Lee
Area La04 - Southwest Lehigh Acres
Zoning RS-1
Rooms
Primary Bedroom Level Master BR Ground
Master Bedroom Master BR Ground
Dining Room Breakfast Bar, Dining - Living
Kitchen Kitchen Island, Pantry, Walk-In Pantry
Interior
Interior Features Split Bedrooms, Great Room, Guest Bath, Guest Room, Pantry, Vaulted Ceiling(s), Volume Ceiling, Walk-In Closet(s)
Heating Central Electric
Cooling Ceiling Fan(s), Central Electric
Flooring Carpet, Tile
Window Features Single Hung,Sliding,Shutters - Manual,Window Coverings
Appliance Water Softener, Dishwasher, Dryer, Microwave, Range, Refrigerator/Icemaker, Washer
Laundry Washer/Dryer Hookup, Inside
Exterior
Garage Spaces 2.0
Community Features Non-Gated
Utilities Available Cable Available
Waterfront Description None
View Y/N Yes
View Landscaped Area
Roof Type Shingle
Street Surface Paved
Porch Open Porch/Lanai, Screened Lanai/Porch, Patio
Garage Yes
Private Pool No
Building
Lot Description Regular
Story 1
Sewer Septic Tank
Water Well
Level or Stories 1 Story/Ranch
Structure Type Concrete Block,Stucco
New Construction No
Others
HOA Fee Include None
Tax ID 35-44-26-03-00023.0100
Ownership Single Family
Acceptable Financing Buyer Finance/Cash, FHA, VA Loan
Listing Terms Buyer Finance/Cash, FHA, VA Loan
Read Less Info
Want to know what your home might be worth? Contact us for a FREE valuation!

Our team is ready to help you sell your home for the highest possible price ASAP
Bought with First Step Realty Group
Find out why customers are choosing LPT Realty to meet their real estate needs







