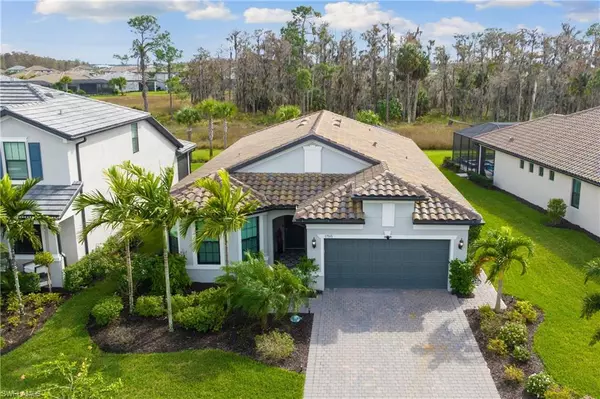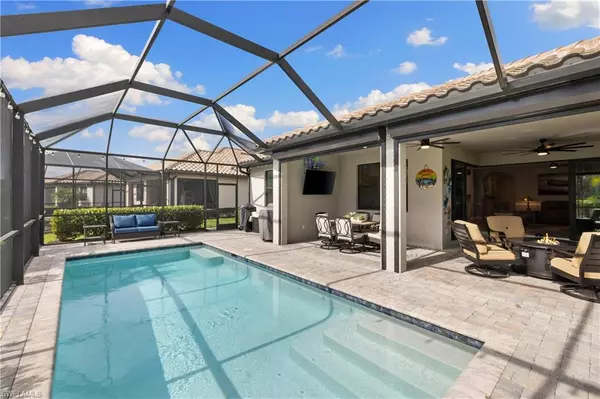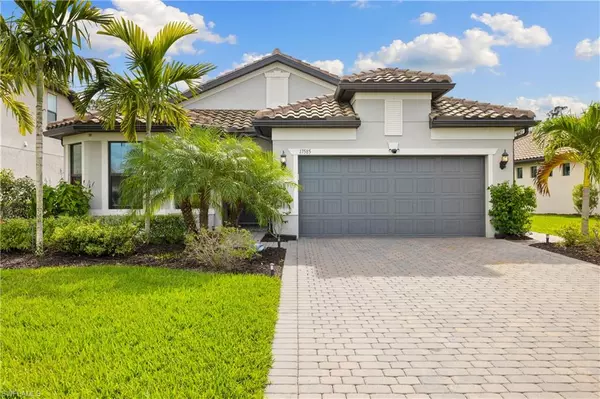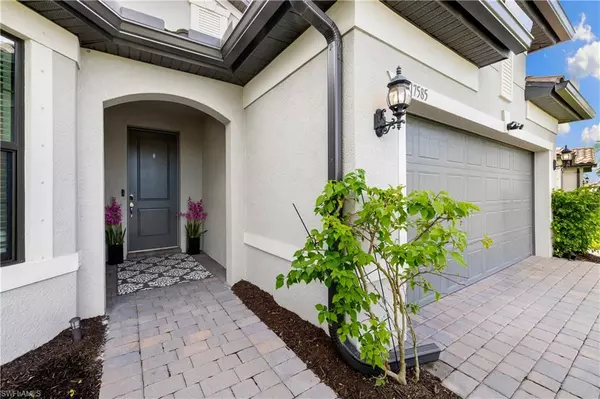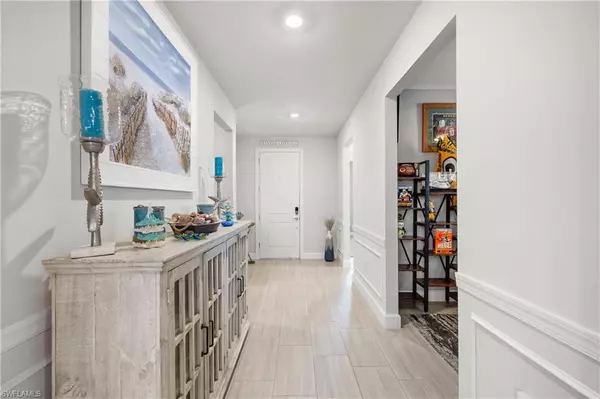$770,000
$797,000
3.4%For more information regarding the value of a property, please contact us for a free consultation.
3 Beds
2 Baths
2,000 SqFt
SOLD DATE : 05/20/2024
Key Details
Sold Price $770,000
Property Type Single Family Home
Sub Type Single Family Residence
Listing Status Sold
Purchase Type For Sale
Square Footage 2,000 sqft
Price per Sqft $385
Subdivision The Place At Corkscrew
MLS Listing ID 224002742
Sold Date 05/20/24
Bedrooms 3
Full Baths 2
HOA Fees $406/mo
HOA Y/N Yes
Originating Board Naples
Year Built 2020
Annual Tax Amount $8,375
Tax Year 2023
Lot Size 9,674 Sqft
Acres 0.2221
Property Description
GORGEOUS SUMMERWOOD POOL HOME WITH DESIRABLE SOUTHERN REAR EXPOSURE AND PRIVATE PRESERVE VIEWS IS AVAILABLE NOW IN THE PLACE AT CORKSCREW! Built in 2020, this Residence offers 3 Bedrooms + Den, 2 Full Baths, 2 Car Garage, 2,000sf living area. IMPACT RESISTANT WINDOWS (Spring 2023) and ELECTRIC STORM SCREENS (Sep 2022) provide peace of mind in storm season. Enjoy Indoor/Outdoor Entertaining with the Greatroom & ZERO CORNER SLIDERS leading out to the EXTENDED COVERED LANAI. The lanai focal point is a Stone Wall with Accent Lighting & Built In Cabinetry. The HEATED POOL with SCENIC WOODED VIEWS receives sun on the pool all day! Other features include: CUSTOM WOOD TRIM WORK, White Cabinetry and contrasting Navy Island in Kitchen, Quartz Counters, Custom Backsplash, Upgraded Lighting, CARRARA INSPIRED Primary Bath with large shower and heavy glass frameless enclosure, Plank Tile, Upgraded Carpet, Professional Landscaping. Amenities at The Place include Resort Pool w/2 Waterfalls, 100' Waterslide and Spa, Indoor Restaurant, Bourbon Bar, Cafe, Outdoor Bar, Fitness Center, Movement Studio, Tennis, Pickleball, Bocce, Basketball, Playground, Dog Park, Childwatch, Spa Services, 2 Guard Gates.
Location
State FL
County Lee
Area Es05 - Estero
Zoning RPD
Direction Go East on Corkscrew Rd. Turn Left at 1st Entrance (Bridge Hampton Dr). Show business card to gate attendant. Turn Right at stop sign (Ashcomb Way). Continue past Amenity Center. Left on Beechcrest Pl. Right on Ashcomb Way. Home is 7th house on Right.
Rooms
Primary Bedroom Level Master BR Ground
Master Bedroom Master BR Ground
Dining Room Breakfast Bar, Dining - Living
Kitchen Kitchen Island, Walk-In Pantry
Interior
Interior Features Split Bedrooms, Great Room, Den - Study, Guest Bath, Guest Room, Wired for Data, Closet Cabinets, Entrance Foyer, Pantry, Walk-In Closet(s)
Heating Central Electric
Cooling Ceiling Fan(s), Central Electric
Flooring Carpet, Tile
Window Features Impact Resistant,Single Hung,Sliding,Impact Resistant Windows,Shutters - Screens/Fabric,Window Coverings
Appliance Dishwasher, Disposal, Dryer, Microwave, Range, Refrigerator/Icemaker, Self Cleaning Oven, Washer
Laundry Inside
Exterior
Exterior Feature Privacy Wall, Sprinkler Auto
Garage Spaces 2.0
Pool Concrete, Equipment Stays, Electric Heat, Screen Enclosure
Community Features Basketball, Bocce Court, Cabana, Clubhouse, Park, Pool, Community Room, Community Spa/Hot tub, Dog Park, Fitness Center, Internet Access, Pickleball, Playground, Private Membership, Restaurant, Sidewalks, Street Lights, Tennis Court(s), Volleyball, Gated, Tennis
Utilities Available Underground Utilities, Cable Available
Waterfront Description None
View Y/N Yes
View Preserve
Roof Type Tile
Porch Screened Lanai/Porch
Garage Yes
Private Pool Yes
Building
Lot Description Regular
Faces Go East on Corkscrew Rd. Turn Left at 1st Entrance (Bridge Hampton Dr). Show business card to gate attendant. Turn Right at stop sign (Ashcomb Way). Continue past Amenity Center. Left on Beechcrest Pl. Right on Ashcomb Way. Home is 7th house on Right.
Story 1
Sewer Central
Water Central
Level or Stories 1 Story/Ranch
Structure Type Concrete Block,Stucco
New Construction No
Schools
Elementary Schools Lee County School Choice
Middle Schools Lee County School Choice
High Schools Lee County School Choice
Others
HOA Fee Include Insurance,Internet,Irrigation Water,Maintenance Grounds,Legal/Accounting,Manager,Pest Control Exterior,Rec Facilities,Repairs,Reserve,Security,Street Lights,Street Maintenance
Tax ID 24-46-26-L2-0800F.1182
Ownership Single Family
Security Features Smoke Detector(s),Smoke Detectors
Acceptable Financing Buyer Finance/Cash
Listing Terms Buyer Finance/Cash
Read Less Info
Want to know what your home might be worth? Contact us for a FREE valuation!

Our team is ready to help you sell your home for the highest possible price ASAP
Bought with The Pelican Team
Find out why customers are choosing LPT Realty to meet their real estate needs



