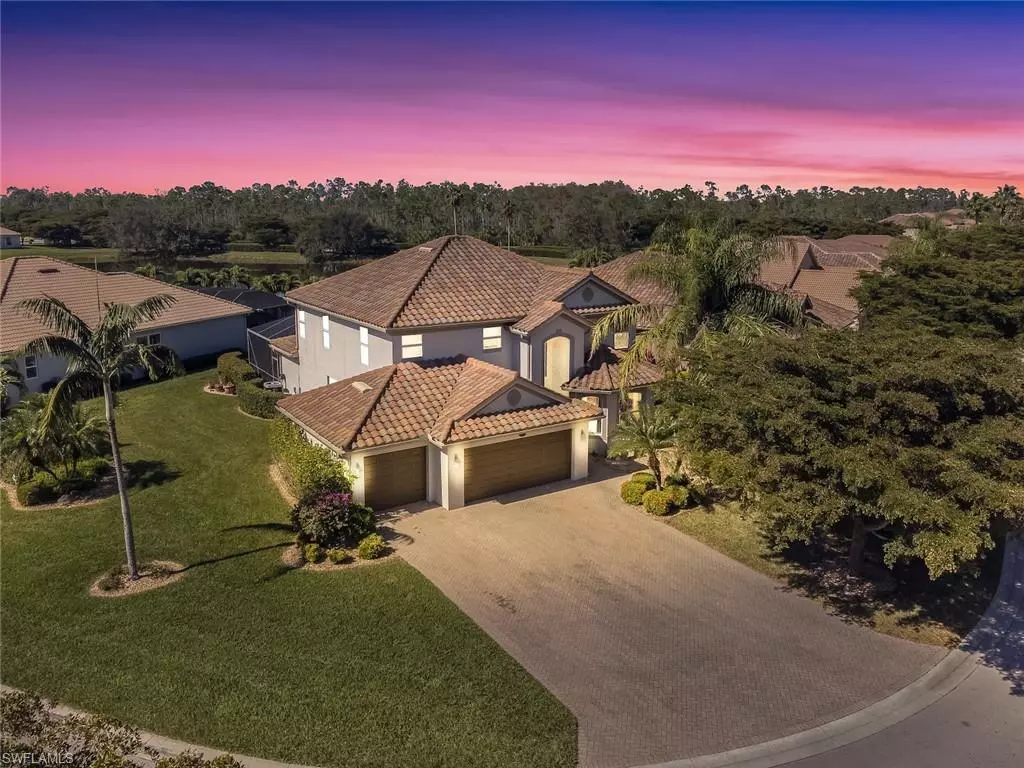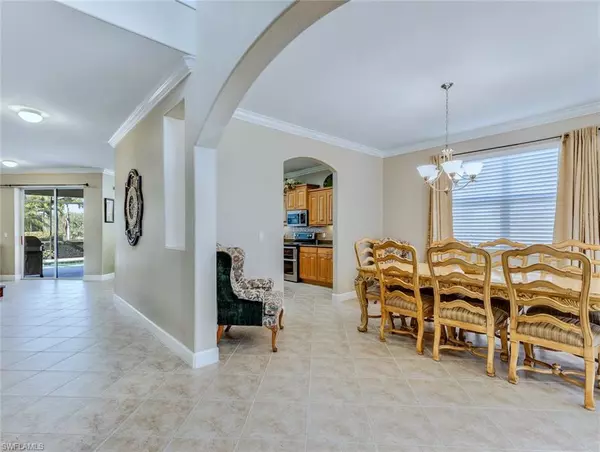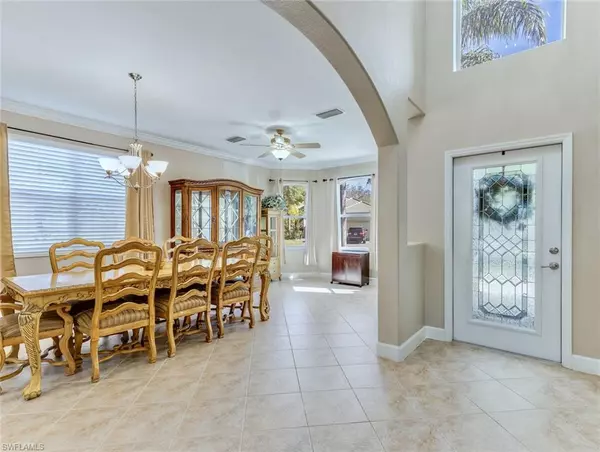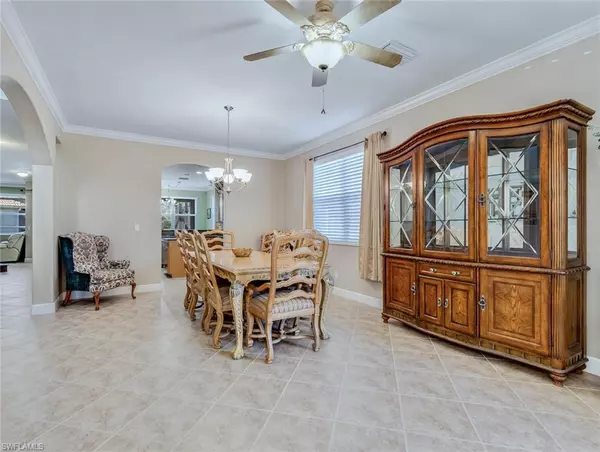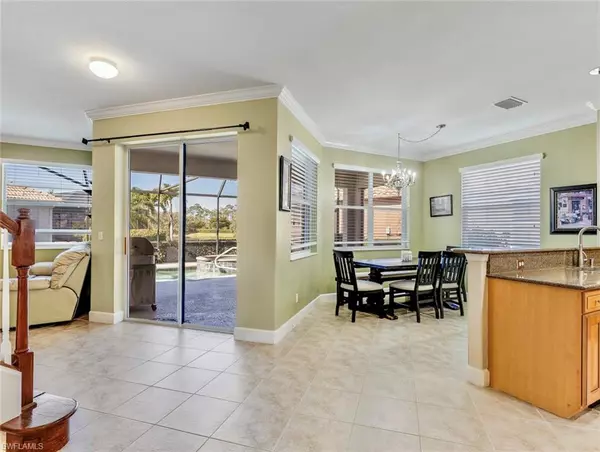$675,000
$689,500
2.1%For more information regarding the value of a property, please contact us for a free consultation.
5 Beds
3 Baths
2,975 SqFt
SOLD DATE : 05/02/2024
Key Details
Sold Price $675,000
Property Type Single Family Home
Sub Type Single Family Residence
Listing Status Sold
Purchase Type For Sale
Square Footage 2,975 sqft
Price per Sqft $226
Subdivision Bella Terra
MLS Listing ID 224011510
Sold Date 05/02/24
Bedrooms 5
Full Baths 3
HOA Fees $79/qua
HOA Y/N Yes
Originating Board Bonita Springs
Year Built 2007
Tax Year 2023
Property Description
Oxford model with pool and spa featuring 5 bedrooms, 3 baths, 3 car garage and a serene water view in the rear. Some of the very many features include upgraded hardwood flooring on the staircase and throughout the upstairs, Newer AC units, Crown molding, spacious island kitchen with wood cabinetry, granite countertops, upgraded stainless appliances and much more!
This Oxford model has a bedroom and full bath on the main floor (perfect for guests or home office) while the Master with 3 more bedrooms/2 full baths and laundry are on the 2nd floor. A great flow to this floorplan and it's perfect for entertaining your guests! This home is in a great location and has been very well cared for. Bella Terra features a Resort-style Clubhouse, 24 hr fitness, activities for all ages, resort-style pool and spa, kids playground, tennis courts pickle ball, bocce ball, sand volleyball, sports fields, tranquil butterfly garden, excercise trails and more. Come today before this one gets away!!!
Location
State FL
County Lee
Area Es03 - Estero
Zoning RPD
Rooms
Primary Bedroom Level Master BR Upstairs
Master Bedroom Master BR Upstairs
Dining Room Breakfast Bar, Dining - Living, Eat-in Kitchen
Kitchen Kitchen Island, Pantry
Interior
Interior Features Split Bedrooms, Pantry, Volume Ceiling, Walk-In Closet(s)
Heating Central Electric
Cooling Ceiling Fan(s), Central Electric
Flooring Carpet, Tile, Wood
Window Features Single Hung,Sliding,Shutters - Manual
Appliance Cooktop, Dishwasher, Disposal, Dryer, Microwave, Refrigerator, Washer
Laundry Inside
Exterior
Exterior Feature Built-In Wood Fire Pit, Sprinkler Auto
Garage Spaces 3.0
Pool In Ground, Concrete
Community Features Basketball, Bike And Jog Path, Bocce Court, Clubhouse, Park, Pool, Community Room, Community Spa/Hot tub, Fitness Center, Hobby Room, Library, Pickleball, Playground, Sidewalks, Street Lights, Tennis Court(s), Volleyball, Gated, Tennis
Utilities Available Underground Utilities, Cable Available
Waterfront Description Lake Front
View Y/N No
View Lake
Roof Type Tile
Street Surface Paved
Porch Screened Lanai/Porch, Deck, Patio
Garage Yes
Private Pool Yes
Building
Lot Description Cul-De-Sac, Oversize
Story 2
Sewer Central
Water Central
Level or Stories Two
Structure Type Concrete Block,Wood Frame,Stucco
New Construction No
Others
HOA Fee Include Cable TV,Irrigation Water,Maintenance Grounds,Manager,Pest Control Exterior,Rec Facilities,Street Lights,Street Maintenance,Trash
Tax ID 32-46-26-E2-0100F.0120
Ownership Single Family
Security Features Smoke Detector(s),Smoke Detectors
Acceptable Financing Buyer Finance/Cash
Listing Terms Buyer Finance/Cash
Read Less Info
Want to know what your home might be worth? Contact us for a FREE valuation!

Our team is ready to help you sell your home for the highest possible price ASAP
Bought with KW Peace River Partners
Find out why customers are choosing LPT Realty to meet their real estate needs


