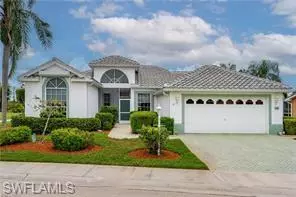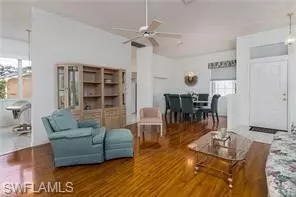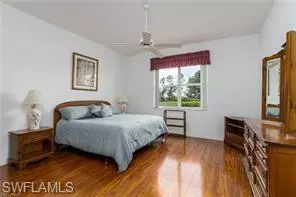$360,000
$379,900
5.2%For more information regarding the value of a property, please contact us for a free consultation.
2 Beds
2 Baths
1,748 SqFt
SOLD DATE : 04/04/2024
Key Details
Sold Price $360,000
Property Type Single Family Home
Sub Type Ranch,Single Family Residence
Listing Status Sold
Purchase Type For Sale
Square Footage 1,748 sqft
Price per Sqft $205
Subdivision Del Vera Country Club
MLS Listing ID 223088888
Sold Date 04/04/24
Bedrooms 2
Full Baths 2
HOA Y/N Yes
Originating Board Florida Gulf Coast
Year Built 1996
Annual Tax Amount $3,698
Tax Year 2022
Lot Size 9,496 Sqft
Acres 0.218
Property Description
Welcome to your future home! This 2 bedroom with den, 2 bathroom home comes with peace of mind, as updates include new roof in 2022 and new plumbing in 2023. The heart of this home features a welcoming sunroom creating a cozy focal point for gatherings or quiet evenings overlooking nature. Pocket doors to your private den and split bedrooms for maximum privacy. The primary ensuite beckons as a private oasis offering oversized windows, double vanities in bathroom, updated shower and his/hers closets. Great room opens to dining area and overlooks sunroom which is flooded with natural light. Kitchen has large pantry, cabinets galore, and plenty of counter space for cooking and entertaining. Rare find within this home is the true separate laundry room which has large pantry, wall cabinets, sink & window. Oversized garage with wall to wall cabinets for ample storage. This home has a serene view overlooking nature and the entrance to the 8th T of Herons Glen Golf Course. Herons Glen is an amenity rich community featuring golf, tennis, bocce, shuffleboard, updated pool and club house, ball room and resturarants with lounge and 24 hour manned security.
Location
State FL
County Lee
Area Herons Glen
Zoning RPD
Rooms
Bedroom Description Master BR Ground
Dining Room Breakfast Room, Formal
Interior
Interior Features Pantry
Heating Central Electric
Flooring Laminate, Tile
Equipment Auto Garage Door, Dishwasher, Dryer, Microwave, Range, Refrigerator, Washer
Furnishings Turnkey
Fireplace No
Appliance Dishwasher, Dryer, Microwave, Range, Refrigerator, Washer
Heat Source Central Electric
Exterior
Exterior Feature Screened Lanai/Porch
Parking Features Attached
Garage Spaces 2.0
Pool Community
Community Features Clubhouse, Pool, Fitness Center, Golf, Putting Green, Restaurant, Sidewalks, Street Lights, Tennis Court(s), Gated
Amenities Available Bike And Jog Path, Billiard Room, Bocce Court, Clubhouse, Pool, Community Room, Spa/Hot Tub, Fitness Center, Golf Course, Hobby Room, Internet Access, Library, Pickleball, Putting Green, Restaurant, Shuffleboard Court, Sidewalk, Streetlight, Tennis Court(s), Underground Utility
Waterfront Description None
View Y/N Yes
View Golf Course
Roof Type Tile
Total Parking Spaces 2
Garage Yes
Private Pool No
Building
Lot Description Regular
Story 1
Water Assessment Paid, Central
Architectural Style Ranch, Single Family
Level or Stories 1
Structure Type Concrete Block,Stucco
New Construction No
Others
Pets Allowed Limits
Senior Community No
Tax ID 04-43-24-05-00003.0010
Ownership Single Family
Security Features Gated Community
Num of Pet 3
Read Less Info
Want to know what your home might be worth? Contact us for a FREE valuation!

Our team is ready to help you sell your home for the highest possible price ASAP

Bought with Starlink Realty, Inc
Find out why customers are choosing LPT Realty to meet their real estate needs







