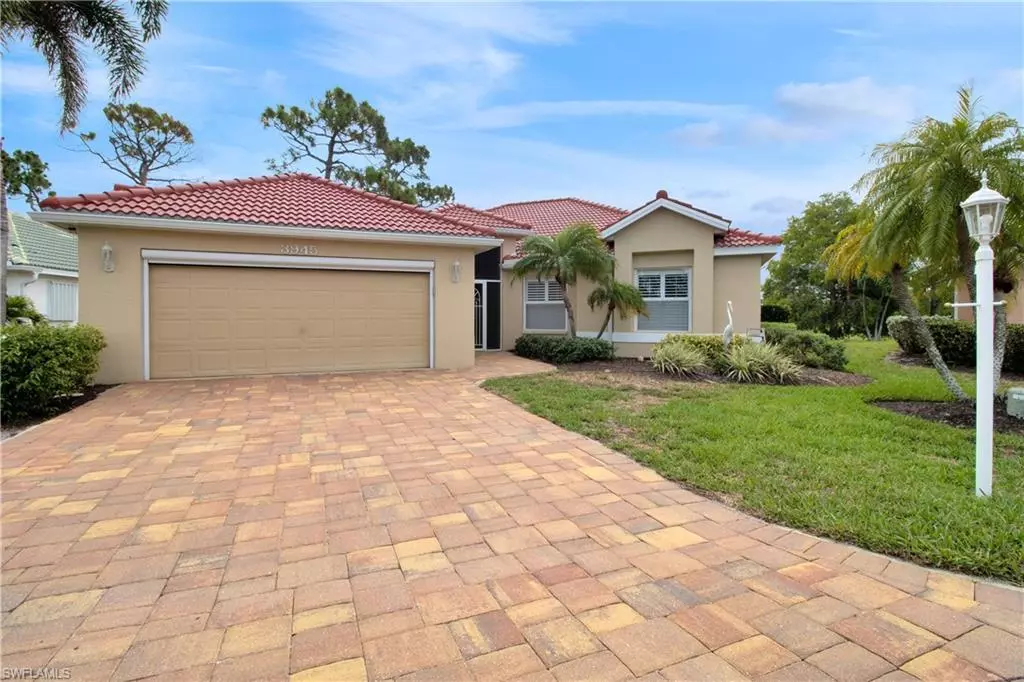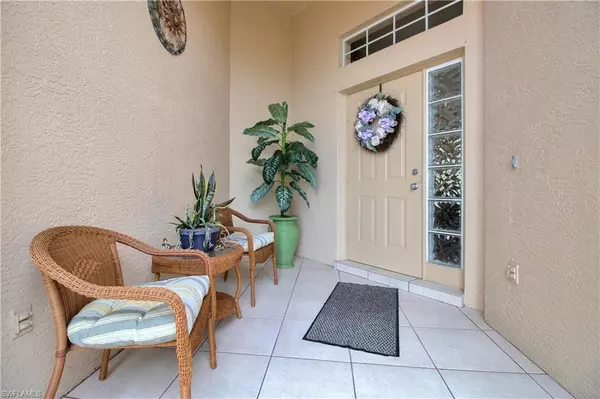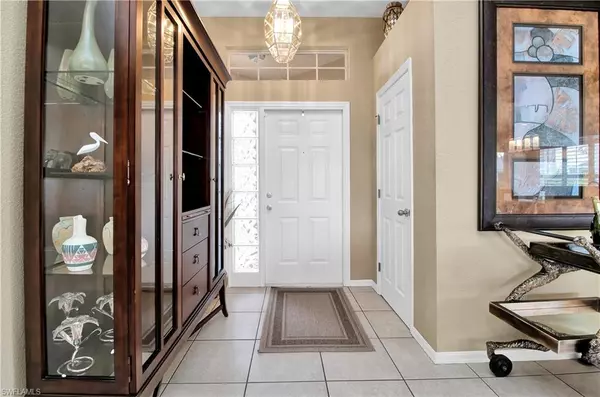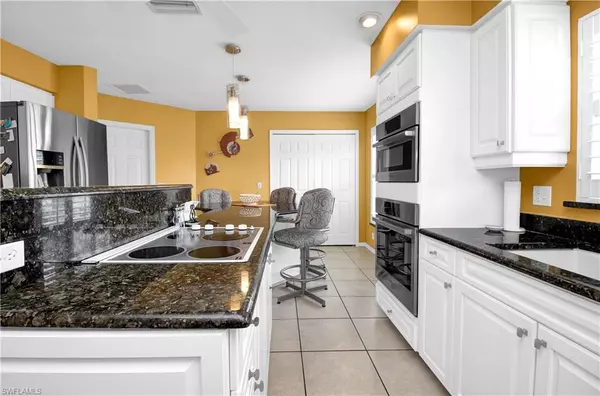$540,000
$549,900
1.8%For more information regarding the value of a property, please contact us for a free consultation.
3 Beds
2 Baths
1,627 SqFt
SOLD DATE : 08/11/2023
Key Details
Sold Price $540,000
Property Type Single Family Home
Sub Type Single Family Residence
Listing Status Sold
Purchase Type For Sale
Square Footage 1,627 sqft
Price per Sqft $331
Subdivision Burnt Store Marina
MLS Listing ID 223046204
Sold Date 08/11/23
Bedrooms 3
Full Baths 2
Condo Fees $330/mo
HOA Y/N Yes
Originating Board Florida Gulf Coast
Year Built 1996
Annual Tax Amount $2,819
Tax Year 2022
Lot Size 3,920 Sqft
Acres 0.09
Property Description
New ROOF, TURNKEY, fully renovated master bathroom, updated kitchen, and newer A/C… YEP, these facts will help sell this impeccable 3-bedroom, 2-bathroom home very quickly. Upon entering the home, guests will appreciate its high ceilings, abundant natural light, and open floor plan. There is plenty of room for entertaining friends and family not only in the living/dining area but beyond the sliding doors to the relaxing and private heated pool/spa with an expansive lanai and a great view of the golf course and pond. The kitchen is open to the dining/family room and boasts an eat-in bar that flows from the island adding comfortable seating, and extra cabinetry that provides tons of space for the chef of the family. How does a social membership to the Country Club sound? The home comes with PAID membership dues to the Club through October 2023. Burnt Store Marina is the largest marina in SW Florida providing direct boating access to the Gulf of Mexico. Within the gates of this incredible community, you will find 3 restaurants, 27 holes of golf, a community swimming pool, a fitness center, tennis, pickleball, and social events, GALORE! Don't forget, it's TURNKEY!
Location
State FL
County Lee
Area Bs01 - Burnt Store
Zoning RM10
Direction From Burnt Store Road, enter Burnt Store Marina and travel west on Islamorada Blvd. At the stop sign, turn right on Cape Cole Blvd. Turn right at the fourth neighborhood street. The home is at the back left of the cul-de-sac.
Rooms
Dining Room Dining - Living, Eat-in Kitchen
Kitchen Built-In Desk, Kitchen Island
Interior
Interior Features Great Room, Guest Bath, Guest Room, Wired for Data, Volume Ceiling, Walk-In Closet(s), Wet Bar
Heating Central Electric
Cooling Ceiling Fan(s), Central Electric
Flooring Carpet, Tile
Window Features Sliding
Appliance Cooktop, Electric Cooktop, Dishwasher, Disposal, Double Oven, Dryer, Microwave, Refrigerator/Freezer, Refrigerator/Icemaker, Washer
Exterior
Exterior Feature Dock, Boat Ramp, Water Avail at Dock
Garage Spaces 2.0
Pool In Ground, Concrete, Electric Heat
Community Features Golf Public, Boat Storage, Clubhouse, Community Boat Dock, Community Boat Lift, Community Boat Ramp, Community Gulf Boat Access, Pool, Community Spa/Hot tub, Fitness Center, Golf, Internet Access, Marina, Pickleball, Putting Green, Restaurant, Tennis Court(s), Boating, Gated, Golf Course, Tennis
Utilities Available Cable Available
Waterfront Description None,Pond
View Y/N Yes
View Golf Course
Roof Type Tile
Garage Yes
Private Pool Yes
Building
Lot Description Cul-De-Sac, On Golf Course
Faces From Burnt Store Road, enter Burnt Store Marina and travel west on Islamorada Blvd. At the stop sign, turn right on Cape Cole Blvd. Turn right at the fourth neighborhood street. The home is at the back left of the cul-de-sac.
Story 1
Sewer Central
Water Central
Level or Stories 1 Story/Ranch
Structure Type Concrete Block,Stucco
New Construction No
Others
HOA Fee Include Cable TV,Fidelity Bond,Irrigation Water,Maintenance Grounds,Reserve,Street Lights,Street Maintenance
Tax ID 06-43-23-22-00000.0150
Ownership Single Family
Security Features Smoke Detector(s),Smoke Detectors
Acceptable Financing Buyer Finance/Cash
Listing Terms Buyer Finance/Cash
Read Less Info
Want to know what your home might be worth? Contact us for a FREE valuation!

Our team is ready to help you sell your home for the highest possible price ASAP
Bought with FGC Non-MLS Office
Find out why customers are choosing LPT Realty to meet their real estate needs







