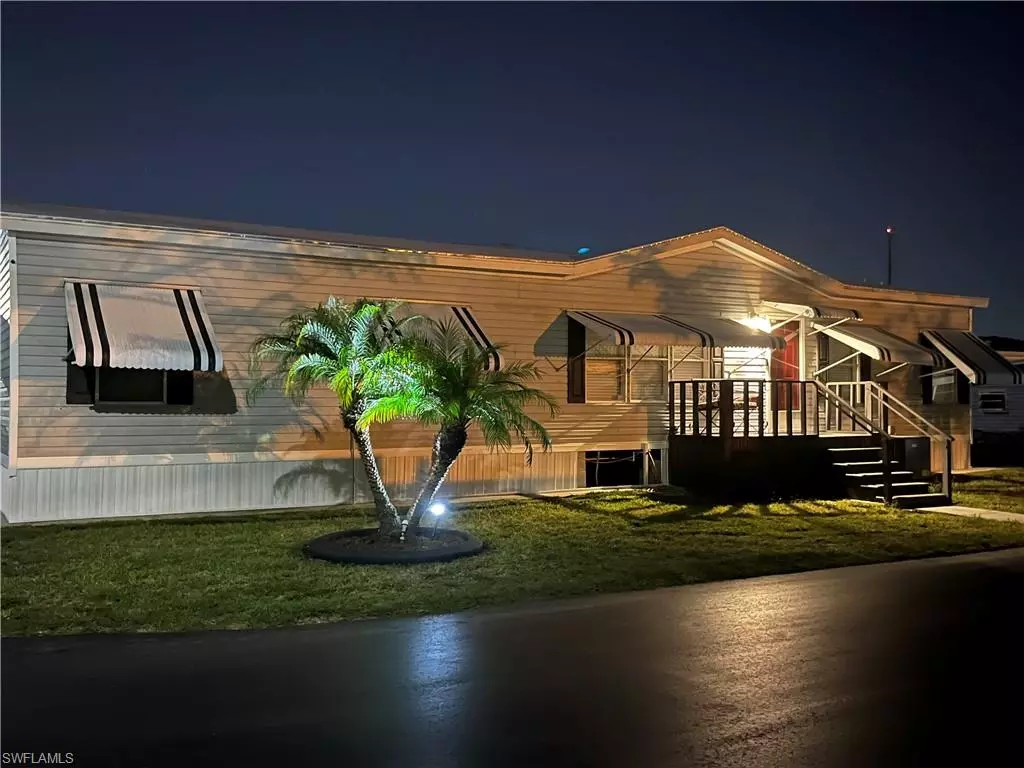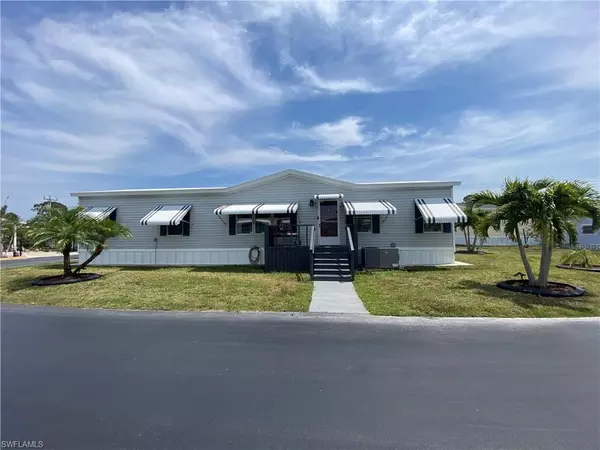$220,000
$240,000
8.3%For more information regarding the value of a property, please contact us for a free consultation.
3 Beds
2 Baths
1,344 SqFt
SOLD DATE : 08/25/2023
Key Details
Sold Price $220,000
Property Type Manufactured Home
Sub Type Manufactured Home
Listing Status Sold
Purchase Type For Sale
Square Footage 1,344 sqft
Price per Sqft $163
Subdivision Lazy Days Mobile Village
MLS Listing ID 223034990
Sold Date 08/25/23
Bedrooms 3
Full Baths 2
HOA Y/N Yes
Originating Board Florida Gulf Coast
Year Built 2007
Annual Tax Amount $1,646
Tax Year 2022
Lot Size 7,013 Sqft
Acres 0.161
Property Description
Welcome to Lazy Days! This beautiful three bedroom plus a den and two bath home has been updated and is ready for its new owner to move right in! This one of a kind home offers a split floor plan with the master on one side of the home, while the other side has the two guests rooms and a den. This is the perfect home for entertaining your family and friends from up north. Each bedroom is oversized (the master, and one guest room are large enough for a king size bed). The roof is new and the AC was replaced in 2019. Enjoy your evenings where they are meant to be spent, in the yard. This oversized lot features new curbing around trees and a cement patio. There is a large storage shed which offers plenty of storage space, even has double doors to drive a golf cart through. This home has it all! This unit is located in the highly desired Lazy Days Community, where you own the land! Lazy Days is a 55+ Community that includes the following amenities: community pool and room, shuffleboard, ponds, mature landscaping, street lights & Low monthly HOA. Schedule your showing today!
Location
State FL
County Lee
Area Fn07 - North Fort Myers Area
Zoning MH-1
Direction Use Google maps.
Rooms
Dining Room Breakfast Bar, Dining - Family
Kitchen Kitchen Island
Interior
Interior Features Split Bedrooms, Great Room, Den - Study, Workshop, Built-In Cabinets, Closet Cabinets, Walk-In Closet(s)
Heating Central Electric
Cooling Ceiling Fan(s), Central Electric
Flooring Carpet, Laminate
Window Features Other,Shutters - Manual,Window Coverings
Appliance Dishwasher, Disposal, Dryer, Microwave, Range, Refrigerator/Freezer, Washer
Laundry Common Area, Inside
Exterior
Exterior Feature Awning(s), Storage
Carport Spaces 2
Community Features BBQ - Picnic, Bocce Court, Clubhouse, Park, Pool, Community Room, Shuffleboard, Mobile/Manufactured
Utilities Available Cable Available
Waterfront Description None
View Y/N Yes
View Landscaped Area
Roof Type Rolled/Hot Mop
Porch Open Porch/Lanai, Patio
Garage No
Private Pool No
Building
Lot Description Regular
Faces Use Google maps.
Sewer Central
Water Central
Structure Type Aluminum Siding
New Construction No
Others
HOA Fee Include Laundry Facilities,Rec Facilities,Reserve,Trash
Senior Community Yes
Tax ID 26-43-24-04-00000.0410
Ownership Single Family
Acceptable Financing Buyer Finance/Cash
Listing Terms Buyer Finance/Cash
Read Less Info
Want to know what your home might be worth? Contact us for a FREE valuation!

Our team is ready to help you sell your home for the highest possible price ASAP
Bought with NextHome Advisors
Find out why customers are choosing LPT Realty to meet their real estate needs







