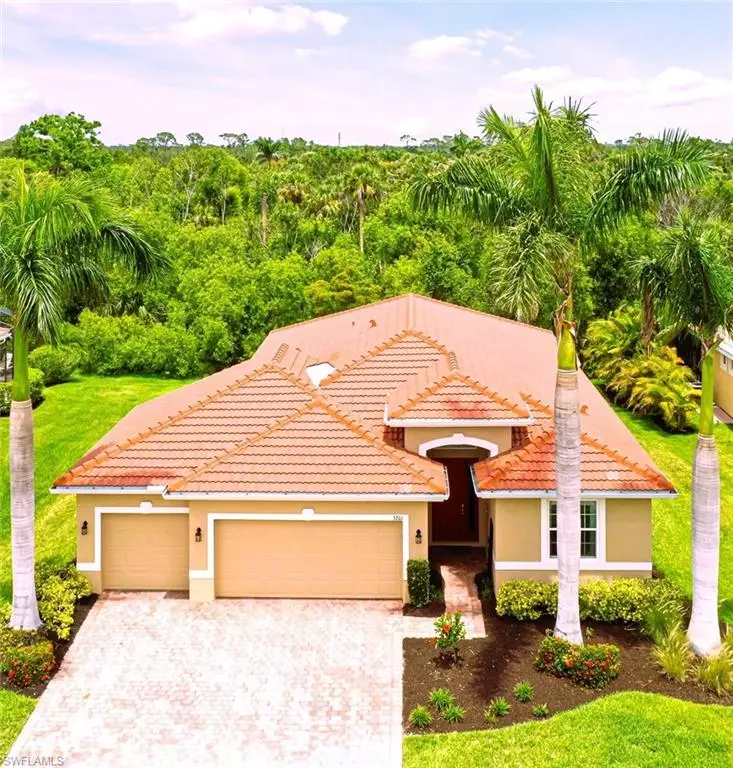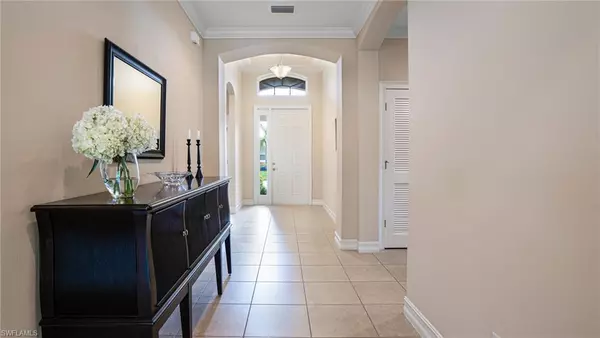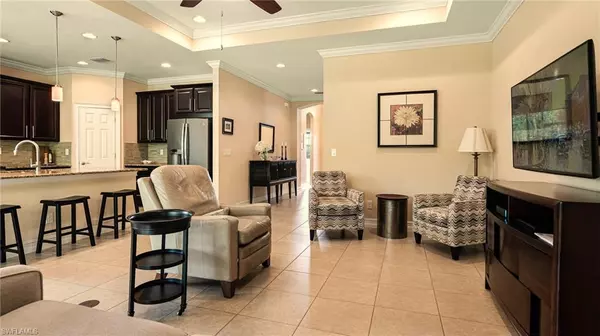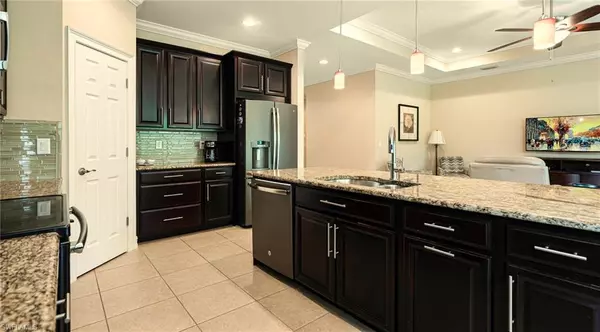$450,000
$480,000
6.3%For more information regarding the value of a property, please contact us for a free consultation.
3 Beds
2 Baths
1,983 SqFt
SOLD DATE : 06/23/2023
Key Details
Sold Price $450,000
Property Type Single Family Home
Sub Type Single Family Residence
Listing Status Sold
Purchase Type For Sale
Square Footage 1,983 sqft
Price per Sqft $226
Subdivision Moody River Estates
MLS Listing ID 223031699
Sold Date 06/23/23
Bedrooms 3
Full Baths 2
HOA Y/N Yes
Originating Board Florida Gulf Coast
Year Built 2014
Annual Tax Amount $5,022
Tax Year 2022
Lot Size 9,670 Sqft
Acres 0.222
Property Description
What an opportunity to own this very well-kept home in the highly sought after Moody River Estates. This impressive split floor plan has 3 bedrooms + DEN, 2 baths and a 3-car garage. The natural light is a must see, the 10' ceilings make the expansive space airy and comforting. The well appointed kitchen is functional and clean, soft close cabinets are a nice addition. Ultimate privacy in your backyard with a lush native preserve, plenty of room for a pool but not necessary with two resort style pools within the community. The spacious master suite is separate from the rest of the home, adorned with tray ceilings and a HUGE master bath with a walk in shower and jetted tub. This nine year old home feels and looks BRAND NEW, Exterior Paint in 2023. Moody River offers a picturesque community pool and spa, tennis, pickleball, basketball, billiards room, playground, fitness center, and a beautiful clubhouse. Attention BOATERS! There is a community boat ramp available, the river is just an idle cruise way. The location is the perfect match of being tucked away yet minutes to Downtown Fort Myers, RSW, shopping, beaches and fine dining. This is truly a beautiful home, do not miss out!
Location
State FL
County Lee
Area Fn04 - North Fort Myers Area
Zoning RM-2
Direction For showings, drivers need to be added to the guest list prior to. Please text names of drivers attending the showing.
Rooms
Dining Room Breakfast Bar, Dining - Family, Eat-in Kitchen
Kitchen Kitchen Island, Pantry
Interior
Interior Features Split Bedrooms, Den - Study, Built-In Cabinets, Wired for Data, Pantry, Tray Ceiling(s), Walk-In Closet(s)
Heating Central Electric
Cooling Ceiling Fan(s), Central Electric
Flooring Carpet, Tile
Window Features Single Hung,Shutters - Manual
Appliance Electric Cooktop, Dishwasher, Disposal, Dryer, Freezer, Microwave, Range, Refrigerator/Freezer, Self Cleaning Oven, Washer
Laundry Inside
Exterior
Exterior Feature Sprinkler Auto
Garage Spaces 3.0
Community Features Basketball, BBQ - Picnic, Bike And Jog Path, Billiards, Bocce Court, Clubhouse, Community Boat Ramp, Park, Pool, Community Spa/Hot tub, Fitness Center, Internet Access, Pickleball, Playground, Sidewalks, Street Lights, Tennis Court(s), Gated
Utilities Available Cable Available
Waterfront Description None
View Y/N Yes
View Preserve
Roof Type Tile
Street Surface Paved
Porch Screened Lanai/Porch
Garage Yes
Private Pool No
Building
Lot Description Regular
Faces For showings, drivers need to be added to the guest list prior to. Please text names of drivers attending the showing.
Story 1
Sewer Central
Water Central
Level or Stories 1 Story/Ranch
Structure Type Concrete Block,Stucco
New Construction No
Schools
Elementary Schools Choice
Middle Schools Choice
High Schools Choice
Others
HOA Fee Include Cable TV,Insurance,Internet,Irrigation Water,Maintenance Grounds,Legal/Accounting,Manager,Pest Control Exterior,Rec Facilities,Reserve,Security,Street Lights,Street Maintenance,Trash
Tax ID 15-44-24-05-00000.1300
Ownership Single Family
Security Features Smoke Detector(s),Smoke Detectors
Acceptable Financing Buyer Finance/Cash, VA Loan
Listing Terms Buyer Finance/Cash, VA Loan
Read Less Info
Want to know what your home might be worth? Contact us for a FREE valuation!

Our team is ready to help you sell your home for the highest possible price ASAP
Bought with CD Real Estate of SWFL LLC
Find out why customers are choosing LPT Realty to meet their real estate needs







