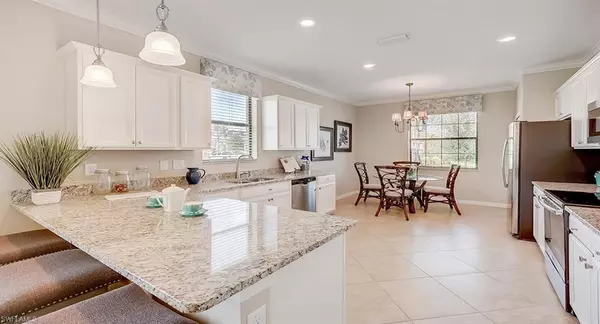$494,997
$570,597
13.2%For more information regarding the value of a property, please contact us for a free consultation.
3 Beds
2 Baths
1,677 SqFt
SOLD DATE : 05/17/2023
Key Details
Sold Price $494,997
Property Type Single Family Home
Sub Type Single Family Residence
Listing Status Sold
Purchase Type For Sale
Square Footage 1,677 sqft
Price per Sqft $295
Subdivision Verdana Village
MLS Listing ID 223022941
Sold Date 05/17/23
Bedrooms 3
Full Baths 2
HOA Fees $180/qua
HOA Y/N Yes
Originating Board Naples
Year Built 2023
Annual Tax Amount $2,059
Tax Year 2021
Lot Size 10,454 Sqft
Acres 0.24
Property Description
The Capri executive home makes efficient use of its 1,677 square feet of living space. A covered entry and formal foyer welcome guests into the blended living space with family room, kitchen and both formal and casual dining spaces. The secluded master suite features a walk-in closet, dual sinks, shower and soaking tub. Two additional bedrooms and a full bath are set apart to allow privacy for guests. The Capri is complete with covered lanai and two-car garage. Virtual Tour & photos are of like model & is provided for display purposes only. Estimated completion Apr/May 2023.
Location
State FL
County Lee
Area Es03 - Estero
Direction I-75 to Exit 123 (Corkscrew Road). Go east approximately 8.5 miles. Community is on the right.
Rooms
Dining Room Dining - Living
Interior
Interior Features Great Room, Split Bedrooms, Family Room, Guest Bath, Guest Room, Built-In Cabinets, Wired for Data, Pantry, Walk-In Closet(s)
Heating Central Electric
Cooling Central Electric
Flooring Carpet, Tile
Window Features Impact Resistant,Single Hung,Sliding,Impact Resistant Windows
Appliance Dishwasher, Disposal, Dryer, Microwave, Refrigerator/Freezer, Walk-In Cooler, Washer
Laundry Inside, Sink
Exterior
Exterior Feature Room for Pool, Sprinkler Auto
Garage Spaces 2.0
Community Features Basketball, Bocce Court, Clubhouse, Pool, Community Spa/Hot tub, Dog Park, Fitness Center, Internet Access, Pickleball, Playground, Restaurant, Sidewalks, Street Lights, Tennis Court(s), Gated
Utilities Available Cable Available
Waterfront Description None
View Y/N Yes
View Landscaped Area
Roof Type Tile
Street Surface Paved
Porch Screened Lanai/Porch
Garage Yes
Private Pool No
Building
Lot Description Regular
Faces I-75 to Exit 123 (Corkscrew Road). Go east approximately 8.5 miles. Community is on the right.
Story 1
Sewer Central
Water Central
Level or Stories 1 Story/Ranch
Structure Type Concrete Block,Stone,Stucco
New Construction Yes
Others
HOA Fee Include Irrigation Water,Maintenance Grounds,Pest Control Exterior,Street Lights,Street Maintenance
Ownership Single Family
Security Features Smoke Detector(s),Smoke Detectors
Acceptable Financing Buyer Pays Title, Buyer Finance/Cash
Listing Terms Buyer Pays Title, Buyer Finance/Cash
Read Less Info
Want to know what your home might be worth? Contact us for a FREE valuation!

Our team is ready to help you sell your home for the highest possible price ASAP
Bought with NON MLS OFFICE
Find out why customers are choosing LPT Realty to meet their real estate needs







