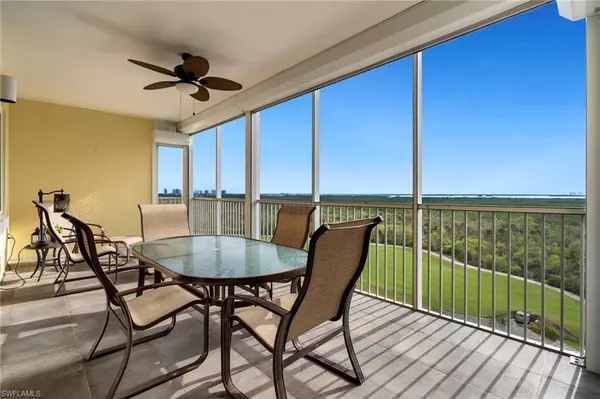$880,000
$899,999
2.2%For more information regarding the value of a property, please contact us for a free consultation.
3 Beds
3 Baths
1,766 SqFt
SOLD DATE : 05/25/2023
Key Details
Sold Price $880,000
Property Type Condo
Sub Type High Rise (8+)
Listing Status Sold
Purchase Type For Sale
Square Footage 1,766 sqft
Price per Sqft $498
Subdivision Jasmine Bay North
MLS Listing ID 223019869
Sold Date 05/25/23
Bedrooms 3
Full Baths 3
Condo Fees $2,314/qua
HOA Fees $311/qua
HOA Y/N Yes
Originating Board Naples
Year Built 2007
Annual Tax Amount $5,726
Tax Year 2021
Lot Size 0.380 Acres
Acres 0.3802
Property Description
Enjoy expansive views over Estero Bay, Lover's Key, and the Gulf of Mexico from the lanai of this immaculate 8th floor residence in Jasmine Bay North. Offered turnkey furnished, this well-appointed residence features private elevator entry, split floor plan with 3 bedrooms and 3 full baths including a spacious master suite with large walk-in shower. In addition, the condo offers electric Hurricane shutters and freshly painted kitchen cabinets. West Bay Club offers championship golf, private beach club with full-service restaurant on the Gulf of Mexico, boat launch with Gulf access, boat storage, six pickle ball courts, eight Har-Tru tennis courts, The Bayhouse featuring a Junior Olympic sized pool with brand new state-of-the-art fitness center and bistro/poolside dining at the new, Aqua Café. It's all here waiting for you!
Location
State FL
County Lee
Area Es01 - Estero
Direction From Hwy 41 take Williams Rd West. West Bay Club's gatehouse will be at the end.
Rooms
Dining Room Breakfast Bar, Dining - Living
Interior
Interior Features Elevator, Split Bedrooms, Great Room, Guest Room, Built-In Cabinets, Wired for Data, Walk-In Closet(s)
Heating Central Electric
Cooling Ceiling Fan(s)
Flooring Carpet, Tile
Window Features Impact Resistant,Shutters Electric
Appliance Cooktop, Dishwasher, Disposal, Dryer, Microwave, Refrigerator/Freezer
Laundry Washer/Dryer Hookup, Inside
Exterior
Exterior Feature Boat Ramp, Balcony, Screened Balcony, Tennis Court(s)
Garage Spaces 2.0
Community Features Golf Non Equity, Basketball, Beach - Private, Beach Access, Beach Club Available, Beach Club Included, Bike And Jog Path, Billiards, Boat Storage, Bocce Court, Clubhouse, Community Boat Dock, Community Boat Ramp, Park, Pool, Community Room, Community Spa/Hot tub, Dog Park, Fitness Center, Fishing, Fitness Center Attended, Golf, Internet Access, Pickleball, Playground, Private Beach Pavilion, Private Membership, Restaurant, Shuffleboard, Sidewalks, Street Lights, Tennis Court(s), Trash Chute, Gated, Golf Course, Tennis
Utilities Available Underground Utilities, Cable Available
Waterfront Description None
View Y/N Yes
View Golf Course
Roof Type Metal
Street Surface Paved
Garage Yes
Private Pool No
Building
Lot Description See Remarks
Faces From Hwy 41 take Williams Rd West. West Bay Club's gatehouse will be at the end.
Sewer Assessment Paid
Water Assessment Paid, Central
Structure Type Concrete,Stucco
New Construction No
Others
HOA Fee Include Cable TV,Insurance,Internet,Irrigation Water,Maintenance Grounds,Legal/Accounting,Manager,Master Antenna/Satellite,Pest Control Exterior,Reserve,Sewer,Street Lights,Street Maintenance,Trash,Water
Tax ID 31-46-25-E3-32000.0802
Ownership Condo
Security Features Smoke Detector(s),Fire Sprinkler System,Smoke Detectors
Acceptable Financing Buyer Finance/Cash
Listing Terms Buyer Finance/Cash
Read Less Info
Want to know what your home might be worth? Contact us for a FREE valuation!

Our team is ready to help you sell your home for the highest possible price ASAP
Bought with Realty World J. PAVICH R.E.
Find out why customers are choosing LPT Realty to meet their real estate needs







