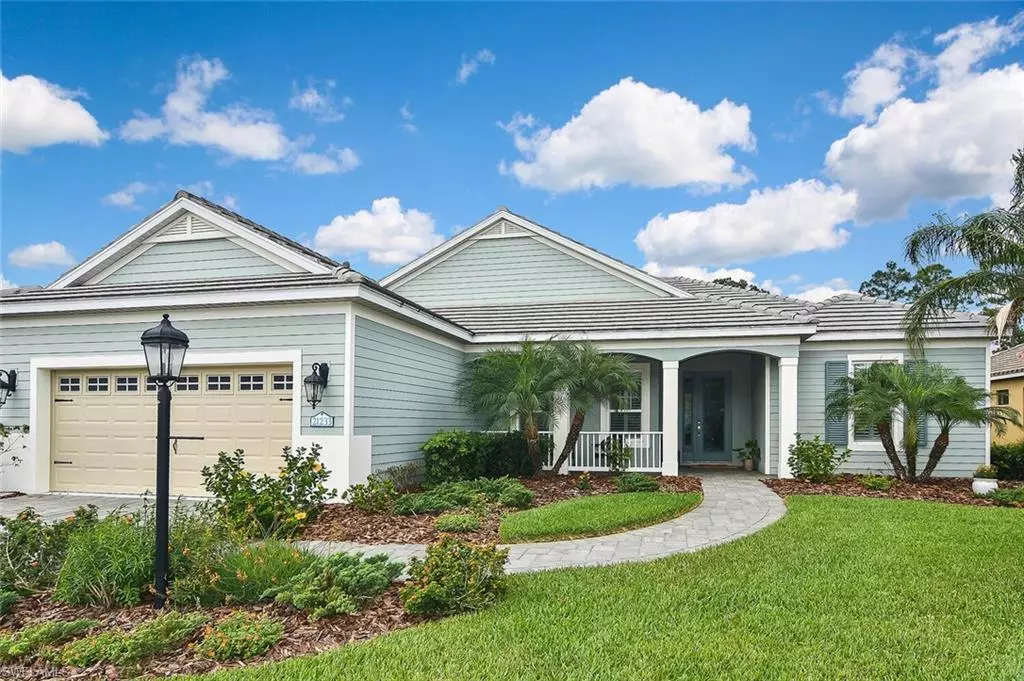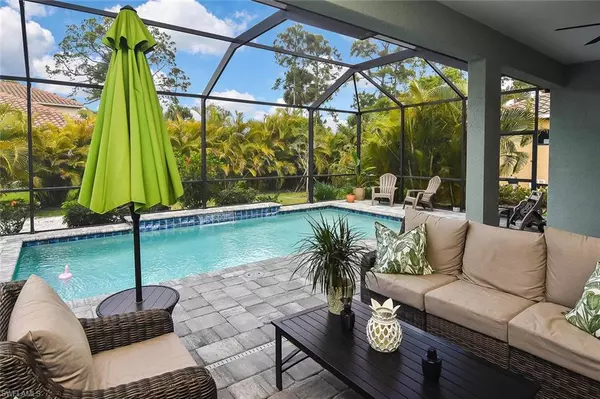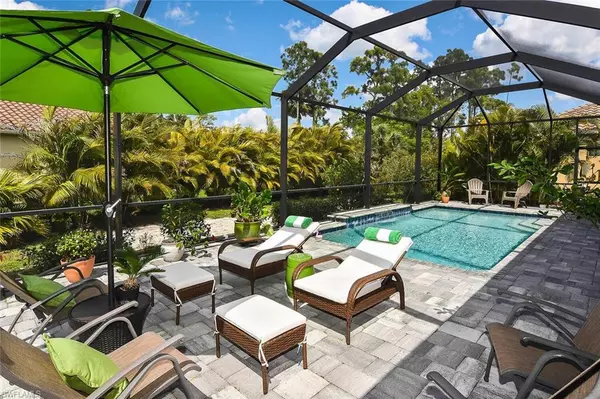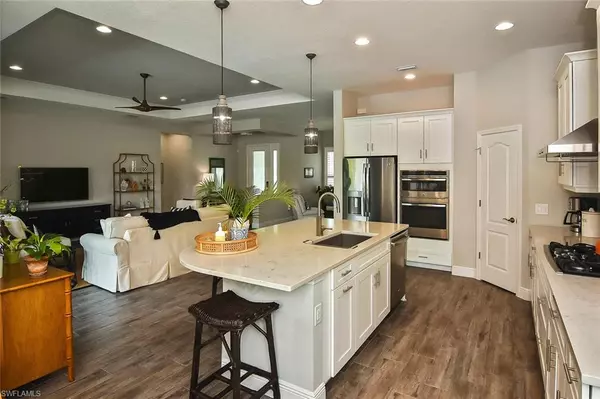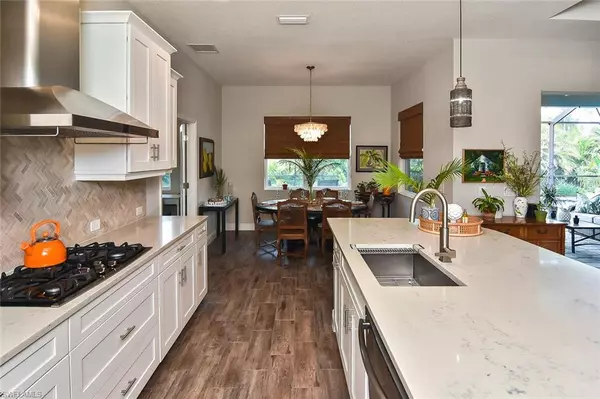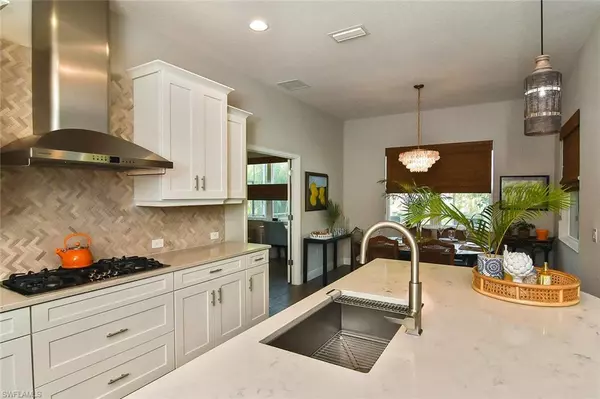$845,000
$845,000
For more information regarding the value of a property, please contact us for a free consultation.
3 Beds
3 Baths
2,310 SqFt
SOLD DATE : 05/27/2022
Key Details
Sold Price $845,000
Property Type Single Family Home
Sub Type Single Family Residence
Listing Status Sold
Purchase Type For Sale
Square Footage 2,310 sqft
Price per Sqft $365
MLS Listing ID 222022858
Sold Date 05/27/22
Style Florida,See Remarks
Bedrooms 3
Full Baths 2
Half Baths 1
HOA Fees $10/mo
HOA Y/N Yes
Originating Board Florida Gulf Coast
Year Built 2017
Annual Tax Amount $7,793
Tax Year 2021
Lot Size 0.338 Acres
Acres 0.338
Property Description
Look no further! This Pine Island COASTAL SERIES HOME located in Amenities rich GRAND PALM provides the perfect open floor plan concept. This immaculately maintained estate home is perfectly situated on an oversized premium corner lot and has over $120,000 in upgrades! Entertain in your gourmet kitchen with Natural Gas Cooktop and SS Appliances. Enjoy the colorful sunsets and tranquility from your private lanai while listening to the pool waterfall as you celebrate the end of another perfect day. Features include: Gas Pool Heater, Pool Bath, Extended Lanai with Upgraded Pavers, Coffered Ceilings, Gas Cooktop, Advantium Oven, Quartz Counters, Kohler Faucets and Sinks, New Fans and Lighting, Window Treatments, Alarm System, Keyless Garage Entry, 5 ¼ inch Baseboards, Professional Landscaping, and so much more. Grand Palm is an amenity-rich community with something for everyone! Amenities include: Resort Style Pool & Spa, Lap Pool, Splash Park, Full-time Activity Coordinator, Fitness Center, Clubhouse, Bocce, Pickleball, Tennis, Dog Parks, Playgrounds, miles of walking and biking trails, and so much more. Come live the Florida Dream Life! Schedule your private showing TODAY!
Location
State FL
County Sarasota
Area Oa01 - Out Of Area
Direction From State Route 777 turn onto Aucilla Road, Turn Left onto Deland Road, Turn Right onto Dunedin Street, Turn Right onto Chattahoochee Avenue, House is the first home on your left.
Rooms
Primary Bedroom Level Master BR Ground
Master Bedroom Master BR Ground
Dining Room Breakfast Bar, Breakfast Room, Dining - Living, See Remarks
Kitchen Kitchen Island, Walk-In Pantry
Interior
Interior Features Split Bedrooms, Great Room, Family Room, Guest Bath, Guest Room, Home Office, Den - Study, Built-In Cabinets, Wired for Data, Custom Mirrors, Entrance Foyer, Multi Phone Lines, Pantry
Heating Central Electric
Cooling Ceiling Fan(s), Central Electric
Flooring Carpet, Concrete, See Remarks, Tile
Window Features Single Hung,Sliding,Shutters
Appliance Gas Cooktop, Dishwasher, Disposal, Dryer, Microwave, Refrigerator/Icemaker, Self Cleaning Oven, Wall Oven, Washer
Laundry Washer/Dryer Hookup, Inside, Sink
Exterior
Exterior Feature Sprinkler Auto
Garage Spaces 2.0
Pool Community Lap Pool, In Ground, Concrete, Custom Upgrades, Equipment Stays, Gas Heat
Community Features Basketball, Bike And Jog Path, Bocce Court, Clubhouse, Park, Pool, Community Room, Community Spa/Hot tub, Dog Park, Fitness Center, Fishing, Hobby Room, Library, Pickleball, Playground, Private Membership, See Remarks, Sidewalks, Street Lights, Tennis Court(s), Volleyball, Gated, Tennis
Utilities Available Underground Utilities, Natural Gas Connected, Cable Available
Waterfront Description None
View Y/N Yes
View Landscaped Area
Roof Type Tile
Street Surface Paved
Porch Open Porch/Lanai, Screened Lanai/Porch, Patio
Garage Yes
Private Pool Yes
Building
Lot Description Corner Lot, Oversize
Faces From State Route 777 turn onto Aucilla Road, Turn Left onto Deland Road, Turn Right onto Dunedin Street, Turn Right onto Chattahoochee Avenue, House is the first home on your left.
Story 1
Sewer Central
Water Central
Architectural Style Florida, See Remarks
Level or Stories 1 Story/Ranch
Structure Type Concrete Block,Concrete,See Remarks,Stucco,Wood Siding
New Construction No
Schools
Elementary Schools Taylor Ranch Elementary
Middle Schools Venice Area Middle
High Schools Venice Senior High
Others
HOA Fee Include Insurance,Irrigation Water,Legal/Accounting,Manager,Rec Facilities,Reserve,Street Lights,Street Maintenance
Tax ID 0760-03-0001
Ownership Single Family
Security Features Smoke Detector(s),Smoke Detectors
Acceptable Financing Buyer Finance/Cash
Listing Terms Buyer Finance/Cash
Read Less Info
Want to know what your home might be worth? Contact us for a FREE valuation!

Our team is ready to help you sell your home for the highest possible price ASAP
Bought with FGC Non-MLS Office
Find out why customers are choosing LPT Realty to meet their real estate needs


