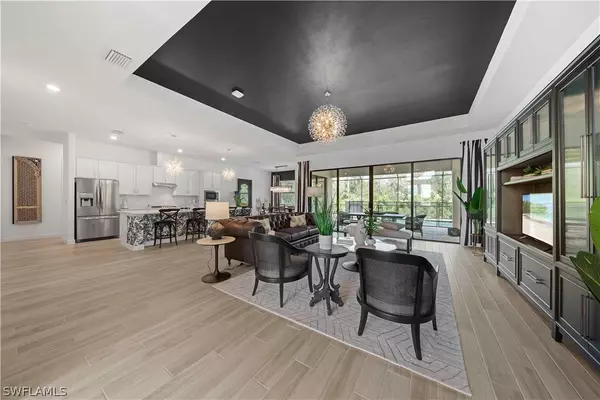$529,597
$529,597
For more information regarding the value of a property, please contact us for a free consultation.
3 Beds
3 Baths
2,650 SqFt
SOLD DATE : 10/21/2022
Key Details
Sold Price $529,597
Property Type Single Family Home
Sub Type Single Family Residence
Listing Status Sold
Purchase Type For Sale
Square Footage 2,650 sqft
Price per Sqft $199
Subdivision South Gulf Cove
MLS Listing ID 222037088
Sold Date 10/21/22
Style Ranch,One Story
Bedrooms 3
Full Baths 3
Construction Status Under Construction
HOA Fees $10/ann
HOA Y/N No
Annual Recurring Fee 120.0
Year Built 2022
Annual Tax Amount $2,000
Tax Year 2021
Lot Size 10,018 Sqft
Acres 0.23
Lot Dimensions Plans
Property Description
The three bedroom, three bathroom Sunset estate home delivers an airy, open floor plan ideal for entertaining. Enter through a formal foyer into an expansive great room with glass sliders leading to the spacious lanai. The kitchen with large island is every cook's dream and marries the living space and formal dining room. This split-plan features an owner's suite retreat with two walk-in closets, dual sinks, standing shower and private entry to the lanai. On the other end of the home, an additional two bedrooms each boast their own full bath and ample storage. The home is complete with a cozy den, ideal for the home office or library. At 2,650-square-feet, The Sunset is the perfect place to grow your family. Rendering, pictures and virtual tour are of model and are used for display purposes only. Estimated delivery September 2022.
Location
State FL
County Charlotte
Community South Gulf Cove
Area Ch01 - Charlotte County
Rooms
Bedroom Description 3.0
Interior
Interior Features Breakfast Bar, Built-in Features, Breakfast Area, Dual Sinks, Entrance Foyer, Eat-in Kitchen, French Door(s)/ Atrium Door(s), Kitchen Island, Main Level Master, Pantry, Shower Only, Separate Shower, Cable T V, Walk- In Pantry, Walk- In Closet(s), Home Office, Split Bedrooms
Heating Central, Electric
Cooling Central Air, Electric
Flooring Carpet, Tile
Furnishings Unfurnished
Fireplace No
Window Features Single Hung,Sliding,Shutters
Appliance Dryer, Dishwasher, Disposal, Ice Maker, Microwave, Range, Refrigerator, Self Cleaning Oven, Washer
Laundry Inside, Laundry Tub
Exterior
Exterior Feature Sprinkler/ Irrigation, Patio, Room For Pool, Shutters Manual
Parking Features Attached, Driveway, Garage, Paved, Garage Door Opener
Garage Spaces 3.0
Garage Description 3.0
Amenities Available None
Waterfront Description None
Water Access Desc Public
Roof Type Tile
Porch Patio, Porch, Screened
Garage Yes
Private Pool No
Building
Lot Description Rectangular Lot, Sprinklers Automatic
Faces Southeast
Story 1
Sewer Septic Tank
Water Public
Architectural Style Ranch, One Story
Structure Type Block,Concrete,Stucco
Construction Status Under Construction
Others
Pets Allowed Call, Conditional
HOA Fee Include None
Senior Community No
Tax ID 412120252011
Ownership Single Family
Security Features Smoke Detector(s)
Acceptable Financing All Financing Considered, Cash, FHA, VA Loan
Listing Terms All Financing Considered, Cash, FHA, VA Loan
Financing Conventional
Pets Allowed Call, Conditional
Read Less Info
Want to know what your home might be worth? Contact us for a FREE valuation!

Our team is ready to help you sell your home for the highest possible price ASAP
Bought with NON MLS OFFICE
Find out why customers are choosing LPT Realty to meet their real estate needs







