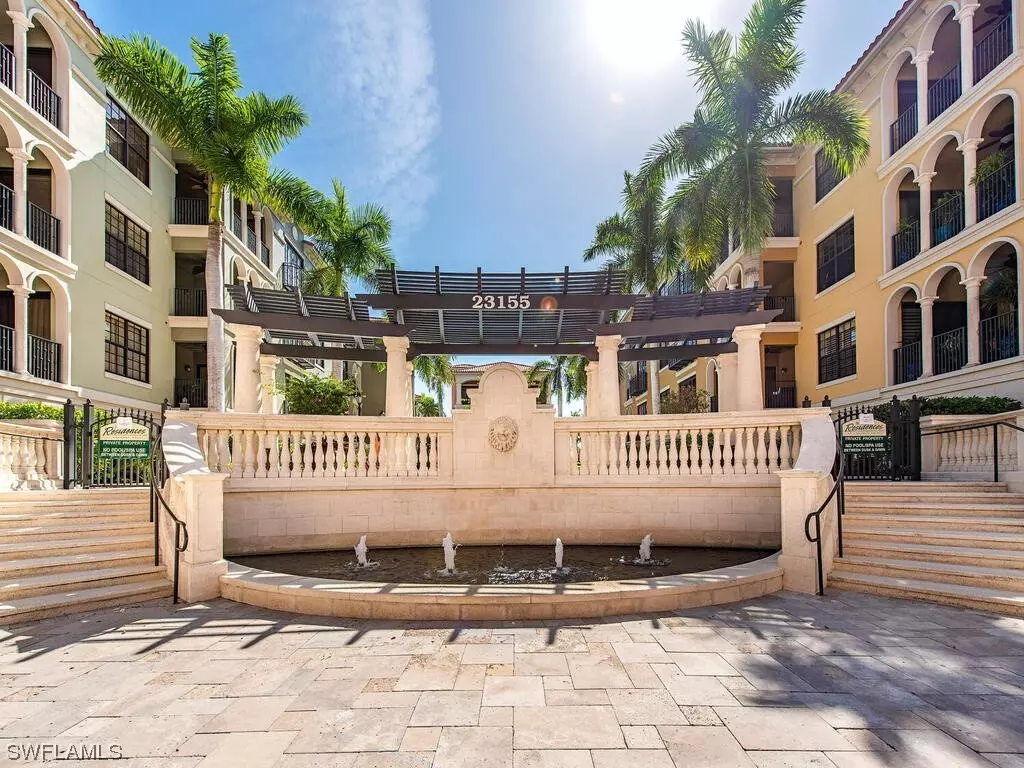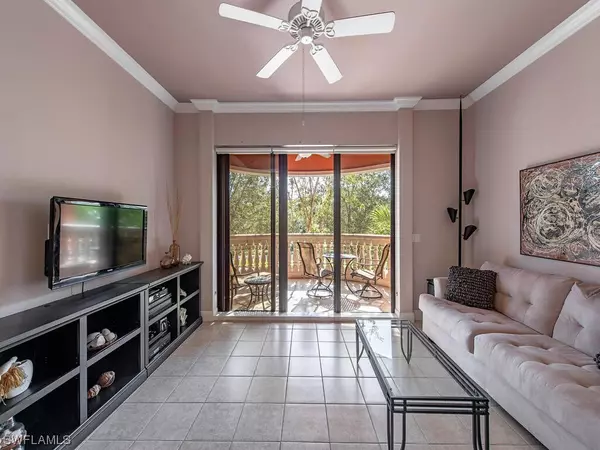$235,000
$254,000
7.5%For more information regarding the value of a property, please contact us for a free consultation.
2 Beds
2 Baths
1,323 SqFt
SOLD DATE : 03/09/2021
Key Details
Sold Price $235,000
Property Type Condo
Sub Type Condominium
Listing Status Sold
Purchase Type For Sale
Square Footage 1,323 sqft
Price per Sqft $177
Subdivision The Residences At Coconut Point
MLS Listing ID 220060522
Sold Date 03/09/21
Style Other,Low Rise
Bedrooms 2
Full Baths 2
Construction Status Resale
HOA Y/N Yes
Annual Recurring Fee 6624.0
Year Built 2007
Annual Tax Amount $2,224
Tax Year 2019
Lot Dimensions Appraiser
Property Description
C.17993 - Best value in Estero, this 2 bedrooms plus den condo at Coconut Point. Estero's finest urban living setting! Brand new AC just installed 9/2020. Open concept floor plan with 10 foot ceilings, a great room overlooking a large lanai complete with curved stone railings. The condo features impact glass windows and sliders throughout, solid interior and exterior doors, solid wood cabinetry, stainless steel appliances, granite counter tops, tasteful flooring with No carpets to fool with. The lanai is spacious, and offers options for ways to furnish. The complex, Residences at Coconut Point offers a unique lifestyle experience with resort-style amenities, a heated pool and spa, fitness center, and party room along with the ability to walk to many restaurants, coffee shops, retail stores, and movie theatre. Gated, covered parking, and additional storage space is included with this property.
Location
State FL
County Lee
Community Coconut Point
Area Es04 - The Brooks
Rooms
Bedroom Description 2.0
Interior
Interior Features Breakfast Bar, Built-in Features, Bathtub, Dual Sinks, Living/ Dining Room, Separate Shower, Cable T V, High Speed Internet, Split Bedrooms
Heating Central, Electric
Cooling Central Air, Ceiling Fan(s), Electric
Flooring Tile
Furnishings Unfurnished
Fireplace No
Window Features Sliding,Impact Glass,Window Coverings
Appliance Dryer, Dishwasher, Disposal, Ice Maker, Microwave, Refrigerator, Self Cleaning Oven, Washer
Laundry Inside
Exterior
Parking Features Assigned, Attached, Covered, Underground, Garage, Guest, One Space
Garage Spaces 1.0
Garage Description 1.0
Pool Community
Community Features Elevator, Gated, Shopping, Street Lights
Amenities Available Bike Storage, Business Center, Clubhouse, Fitness Center, Barbecue, Picnic Area, Pool, Spa/Hot Tub, Sidewalks, Trash, Vehicle Wash Area
Waterfront Description None
Water Access Desc Public
View Landscaped, Partial Buildings
Roof Type Built- Up, Flat
Porch Porch, Screened
Garage Yes
Private Pool No
Building
Lot Description Zero Lot Line
Faces West
Story 3
Sewer Public Sewer
Water Public
Architectural Style Other, Low Rise
Unit Floor 1
Structure Type Block,Concrete,Stucco
Construction Status Resale
Schools
Elementary Schools School Choice
Middle Schools School Choice
High Schools School Choice
Others
Pets Allowed Call, Conditional
HOA Fee Include Association Management,Cable TV,Insurance,Internet,Legal/Accounting,Pest Control,Recreation Facilities,Reserve Fund,Road Maintenance,Sewer,Street Lights,Security,Trash,Water
Senior Community No
Tax ID 09-47-25-E2-42004.4109
Ownership Condo
Security Features Secured Garage/Parking,Key Card Entry,Fire Sprinkler System,Smoke Detector(s)
Acceptable Financing All Financing Considered, Cash
Listing Terms All Financing Considered, Cash
Financing Conventional
Pets Allowed Call, Conditional
Read Less Info
Want to know what your home might be worth? Contact us for a FREE valuation!

Our team is ready to help you sell your home for the highest possible price ASAP
Bought with Naples Realty Services, Inc.
Find out why customers are choosing LPT Realty to meet their real estate needs







