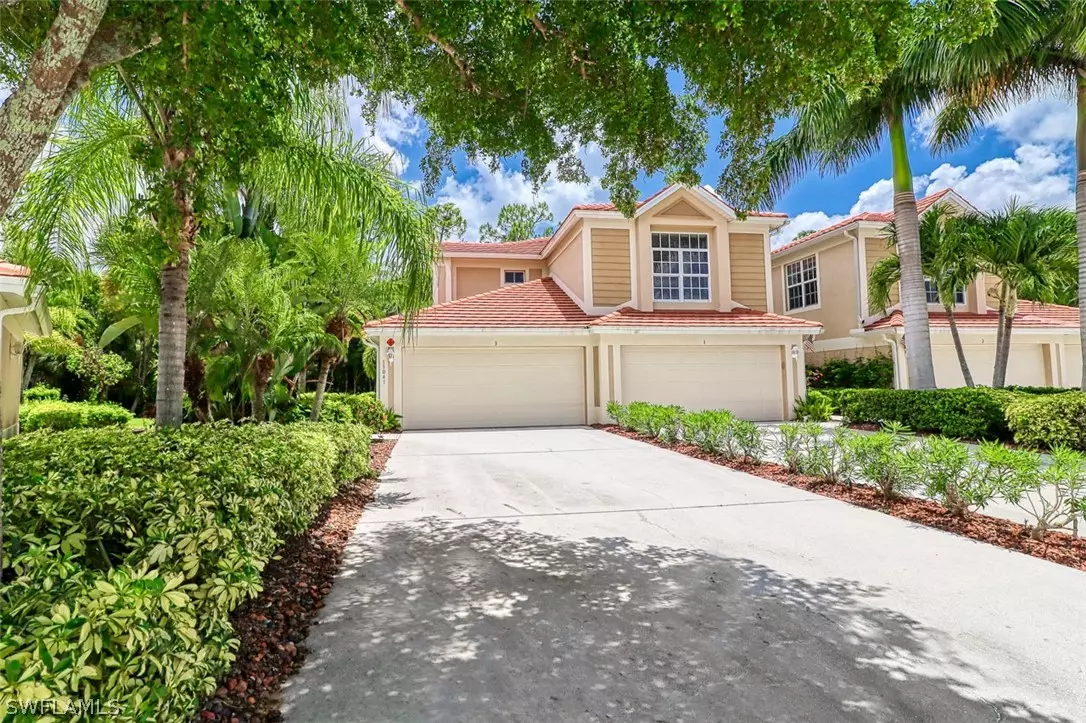$369,000
$375,000
1.6%For more information regarding the value of a property, please contact us for a free consultation.
3 Beds
2 Baths
2,063 SqFt
SOLD DATE : 08/18/2022
Key Details
Sold Price $369,000
Property Type Condo
Sub Type Condominium
Listing Status Sold
Purchase Type For Sale
Square Footage 2,063 sqft
Price per Sqft $178
Subdivision Moody River Estates
MLS Listing ID 222044612
Sold Date 08/18/22
Style Coach/Carriage,Low Rise
Bedrooms 3
Full Baths 2
Construction Status Resale
HOA Fees $283/qua
HOA Y/N No
Annual Recurring Fee 7204.0
Year Built 2005
Annual Tax Amount $4,129
Tax Year 2021
Lot Size 5,627 Sqft
Acres 0.1292
Lot Dimensions Appraiser
Property Description
Sip your morning coffee from your lanai enjoying beautiful nature views! This Spacious 2 Car-Garage, End-Unit condo with private preserve views will make you feel immersed in nature like you're living among the tree-tops! This gem features a freshly painted interior including all ceilings & trim, brand new stainless kitchen appliances: refrigerator, range, microwave & dishwasher, new disposal, new AC (2021) & was professionally cleaned for your move-in ready enjoyment! Soaring ceilings, large bonus room which can be used as a 3rd bedroom, beautiful tray ceilings with crown molding in the master suite, large diagonal tile in the great room & wet areas, open kitchen w/quartz counters, a large breakfast/cocktail bar, all wood cabinetry, solid surface countertops in both bathrooms, master bedroom double closets, 4 linen closets & easy-close Accordion Shutters! Within minutes to shops & restaurants, Moody River Estates offers resort-like amenities with a resort-style pool, spa, tennis courts, pickle ball, a beautiful clubhouse with planned activities, exercise classes, fitness room, billiards, basketball courts, picnic areas & a boat ramp with quick access to the Caloosahatchee River!
Location
State FL
County Lee
Community Moody River Estates
Area Fn04 - North Fort Myers Area
Rooms
Bedroom Description 3.0
Interior
Interior Features Breakfast Bar, Breakfast Area, Tray Ceiling(s), Cathedral Ceiling(s), Dual Sinks, Entrance Foyer, Eat-in Kitchen, High Ceilings, High Speed Internet, Living/ Dining Room, Pantry, Shower Only, Separate Shower, Cable T V, Walk- In Closet(s), Split Bedrooms
Heating Central, Electric
Cooling Central Air, Ceiling Fan(s), Electric
Flooring Carpet, Tile
Furnishings Partially
Fireplace No
Window Features Single Hung,Window Coverings
Appliance Dryer, Dishwasher, Disposal, Ice Maker, Microwave, Range, Refrigerator, Washer
Laundry Inside
Exterior
Exterior Feature Patio, Shutters Manual
Parking Features Attached, Garage, Garage Door Opener
Garage Spaces 2.0
Garage Description 2.0
Pool Community
Community Features Gated, Street Lights
Utilities Available Underground Utilities
Amenities Available Basketball Court, Billiard Room, Boat Ramp, Clubhouse, Fitness Center, Hobby Room, Barbecue, Picnic Area, Playground, Pickleball, Park, Pool, Spa/Hot Tub, Tennis Court(s)
Waterfront Description None
View Y/N Yes
Water Access Desc Public
View Landscaped, Preserve
Roof Type Tile
Porch Patio, Porch, Screened
Garage Yes
Private Pool No
Building
Lot Description Rectangular Lot
Faces Northeast
Story 2
Sewer Public Sewer
Water Public
Architectural Style Coach/Carriage, Low Rise
Unit Floor 2
Structure Type Block,Concrete,Stucco
Construction Status Resale
Others
Pets Allowed Call, Conditional
HOA Fee Include Association Management,Cable TV,Insurance,Internet,Irrigation Water,Legal/Accounting,Maintenance Grounds,Pest Control,Recreation Facilities,Reserve Fund,Road Maintenance,Sewer,Street Lights,Security,Trash,Water
Senior Community No
Tax ID 10-44-24-37-00006.0603
Ownership Condo
Security Features Smoke Detector(s)
Acceptable Financing All Financing Considered, Cash
Listing Terms All Financing Considered, Cash
Financing Conventional
Pets Allowed Call, Conditional
Read Less Info
Want to know what your home might be worth? Contact us for a FREE valuation!

Our team is ready to help you sell your home for the highest possible price ASAP
Bought with RE/MAX Realty Group
Find out why customers are choosing LPT Realty to meet their real estate needs







