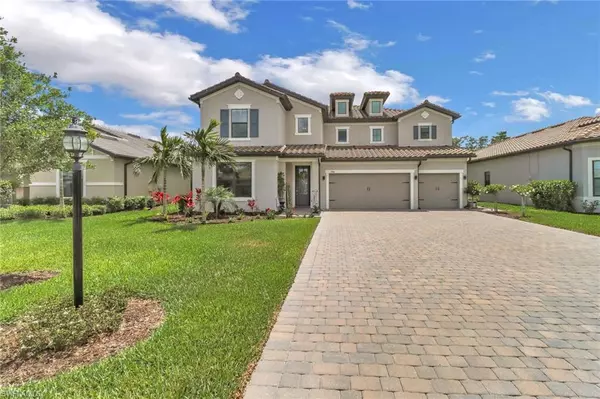$1,175,000
$1,250,000
6.0%For more information regarding the value of a property, please contact us for a free consultation.
4 Beds
4 Baths
4,332 SqFt
SOLD DATE : 07/19/2023
Key Details
Sold Price $1,175,000
Property Type Single Family Home
Sub Type Single Family Residence
Listing Status Sold
Purchase Type For Sale
Square Footage 4,332 sqft
Price per Sqft $271
Subdivision The Place At Corkscrew
MLS Listing ID 223028034
Sold Date 07/19/23
Bedrooms 4
Full Baths 3
Half Baths 1
HOA Y/N Yes
Originating Board Bonita Springs
Year Built 2021
Annual Tax Amount $10,096
Tax Year 2022
Lot Size 0.260 Acres
Acres 0.2598
Property Description
This highly desirable Heatherton floorplan is situated on a deep homesite offering an expansive outdoor area highlighted by the completely fenced 2000 sq ft backyard. Enter the lanai through triple-pocketing sliding doors leading to a desirable outdoor setting offering covered and uncovered patio space with south-facing exposure. There you will find a 31' heated pool with a sun shelf, panoramic screen cage, and above-ground 7-person spa that will convey with the home. Inside is just as impressive. Soaring high ceilings, 8-foot doors, and whole home recessed lighting with Lutron wifi lighting system are just some features that need to be seen to be appreciated. Other notable highlights include upgraded flooring, custom stair rails, a master retreat nook, 67' freestanding deep soaker tub with waterfall faucet, 2nd level laundry, jack & jill bedrooms with walk-in closets, and a massive driveway leading to an air-conditioned three-car garage with added depth from a tandem space currently utilized as a home gym. Offered with all the negotiable furniture, this home is not to be missed.
The Place is one of the most desirable communities in the area, offering unmatched amenities.
Location
State FL
County Lee
Area Fm21 - Fort Myers Area
Zoning RPD
Rooms
Primary Bedroom Level Master BR Ground
Master Bedroom Master BR Ground
Dining Room Eat-in Kitchen, Formal
Kitchen Walk-In Pantry
Interior
Interior Features Great Room, Split Bedrooms, Den - Study, Family Room, Guest Bath, Guest Room, Home Office, Bar, Built-In Cabinets, Wired for Data, Coffered Ceiling(s), Entrance Foyer, Pantry, Wired for Sound, Volume Ceiling, Walk-In Closet(s)
Heating Central Electric
Cooling Ceiling Fan(s), Central Electric
Flooring Tile
Window Features Impact Resistant, Sliding, Impact Resistant Windows, Shutters - Screens/Fabric
Appliance Electric Cooktop, Dishwasher, Disposal, Dryer, Microwave, Range, Refrigerator, Washer, Wine Cooler
Laundry Inside
Exterior
Exterior Feature Outdoor Kitchen
Garage Spaces 3.0
Pool In Ground, Custom Upgrades, Electric Heat, Salt Water, Screen Enclosure
Community Features Basketball, Bocce Court, Business Center, Cabana, Clubhouse, Park, Pool, Community Room, Community Spa/Hot tub, Dog Park, Fitness Center, Internet Access, Library, Pickleball, Playground, Restaurant, Sidewalks, Street Lights, Tennis Court(s), Volleyball, Gated
Utilities Available Underground Utilities, Cable Available
Waterfront Description None
View Y/N Yes
View Landscaped Area
Roof Type Tile
Porch Screened Lanai/Porch
Garage Yes
Private Pool Yes
Building
Lot Description Oversize
Story 2
Sewer Central
Water Central
Level or Stories Two
Structure Type Concrete Block, Stucco
New Construction No
Schools
Elementary Schools School Choice
Middle Schools School Choice
High Schools School Choice
Others
HOA Fee Include Irrigation Water, Maintenance Grounds, Legal/Accounting, Manager, Rec Facilities, Security, Street Lights, Street Maintenance
Tax ID 24-46-26-L1-0300G.4190
Ownership Single Family
Security Features Smoke Detector(s), Smoke Detectors
Acceptable Financing Buyer Finance/Cash
Listing Terms Buyer Finance/Cash
Read Less Info
Want to know what your home might be worth? Contact us for a FREE valuation!

Our team is ready to help you sell your home for the highest possible price ASAP
Bought with Orchid Realty International
Find out why customers are choosing LPT Realty to meet their real estate needs







