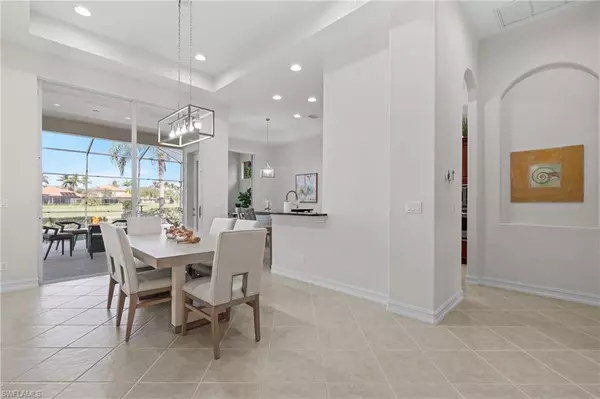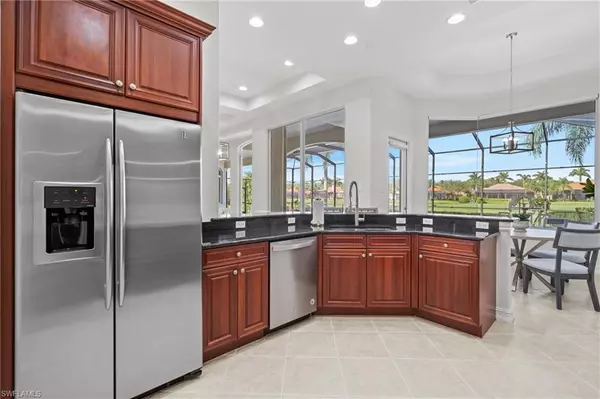3 Beds
3 Baths
2,594 SqFt
3 Beds
3 Baths
2,594 SqFt
Key Details
Property Type Single Family Home
Sub Type Ranch,Single Family Residence
Listing Status Active
Purchase Type For Sale
Square Footage 2,594 sqft
Price per Sqft $442
Subdivision Solemar
MLS Listing ID 225003081
Bedrooms 3
Full Baths 3
HOA Y/N Yes
Originating Board Florida Gulf Coast
Year Built 2006
Annual Tax Amount $11,370
Tax Year 2024
Lot Size 0.285 Acres
Acres 0.285
Property Description
Step into this double-door entry home and immediately appreciate the spacious Scottsdale floor plan, perfect for daily living and entertaining. The kitchen features a breakfast bar, eat-in area, 42-inch hardwood cabinetry with crown molding, soft-close drawers, granite countertops, tumbled marble backsplash, walk-in pantry, wall oven, built-in microwave, and stainless-steel appliances. This home boasts 14-foot tray ceilings, custom interior paint, 18-inch diagonal tile, and new Luxury Vinyl Plank flooring throughout. New interior and exterior light fixtures, new ceiling fans, updated guest and pool bath, custom interior and exterior paint, and a new epoxy garage floor are welcome additions.
The den/office and full pool bath are conveniently located off the hallway leading to the primary ensuite. The primary ensuite bedroom offers privacy with its double-door entry, volume tray ceilings, two walk-in closets, and direct access to the pool and lanai. The primary ensuite bath impresses with an oversized shower, separate soaking tub, dual hardwood vanities, marble countertops, and a dedicated linen closet. The split bedroom floor plan includes two guest bedrooms and a guest bath with a glass walk-in shower, providing privacy and comfort for your guests.
Additional highlights include a 3-car garage with an EV charging station, built-in ceiling storage, and storage closet. The oversized screened-in pool/spa area overlooking the golf course and lake makes it the perfect place to relax and embrace the Florida lifestyle. Golf, pool, dinner at the country club, repeat—and the next day, throw in a visit to the local beach. Life is grand in Grandezza.
Living in Grandezza grants access to resort-style amenities at the Grandezza Country Club, featuring a 53,000-square-foot clubhouse with casual and fine dining, a state-of-the-art fitness center, and a resort-style pool with a full-service cabana. Golf enthusiasts will appreciate the 18-hole championship golf course designed by Darwin Sharpe III, with no waitlist for golf membership. With 550 acres of lush scenery, Grandezza offers the ultimate Florida lifestyle. Whether you're a nature lover, golf enthusiast, or seeking a peaceful retreat, this community has something for everyone. Conveniently located near RSW Airport, Hertz Arena, and multiple shopping and dining venues, don't miss this incredible opportunity to make Southwest Florida your full-time residence or winter retreat. Golf anyone?! Yes, please!
Location
State FL
County Lee
Area Grandezza
Zoning MPD
Rooms
Bedroom Description First Floor Bedroom,Master BR Ground,Master BR Sitting Area,Split Bedrooms
Dining Room Breakfast Bar, Eat-in Kitchen, Formal
Kitchen Pantry, Walk-In Pantry
Interior
Interior Features Built-In Cabinets, Custom Mirrors, Foyer, French Doors, Laundry Tub, Pantry, Smoke Detectors, Tray Ceiling(s), Volume Ceiling, Walk-In Closet(s), Window Coverings
Heating Central Electric, Zoned
Flooring Tile, Vinyl
Equipment Auto Garage Door, Cooktop - Electric, Dishwasher, Disposal, Dryer, Microwave, Refrigerator/Icemaker, Security System, Self Cleaning Oven, Smoke Detector, Wall Oven, Washer
Furnishings Unfurnished
Fireplace No
Window Features Window Coverings
Appliance Electric Cooktop, Dishwasher, Disposal, Dryer, Microwave, Refrigerator/Icemaker, Self Cleaning Oven, Wall Oven, Washer
Heat Source Central Electric, Zoned
Exterior
Exterior Feature Screened Lanai/Porch
Parking Features Driveway Paved, Attached
Garage Spaces 3.0
Pool Community, Below Ground, Concrete, Equipment Stays, Pool Bath
Community Features Clubhouse, Pool, Fitness Center, Golf, Putting Green, Restaurant, Sidewalks, Street Lights, Tennis Court(s), Gated
Amenities Available Basketball Court, Bike And Jog Path, Bocce Court, Business Center, Cabana, Clubhouse, Pool, Community Room, Spa/Hot Tub, Concierge, Electric Vehicle Charging, Fitness Center, Golf Course, Internet Access, Private Membership, Putting Green, Restaurant, Sidewalk, Streetlight, Tennis Court(s), Underground Utility
Waterfront Description Lake
View Y/N Yes
View Golf Course, Lake, Landscaped Area
Roof Type Tile
Street Surface Paved
Porch Patio
Total Parking Spaces 3
Garage Yes
Private Pool Yes
Building
Lot Description Oversize
Building Description Concrete Block,Stucco, DSL/Cable Available
Story 1
Water Central
Architectural Style Ranch, Traditional, Single Family
Level or Stories 1
Structure Type Concrete Block,Stucco
New Construction No
Schools
Elementary Schools School Choice
Middle Schools School Choice
High Schools School Choice
Others
Pets Allowed Yes
Senior Community No
Tax ID 25-46-25-E2-28000.0070
Ownership Single Family
Security Features Security System,Smoke Detector(s),Gated Community

Find out why customers are choosing LPT Realty to meet their real estate needs







