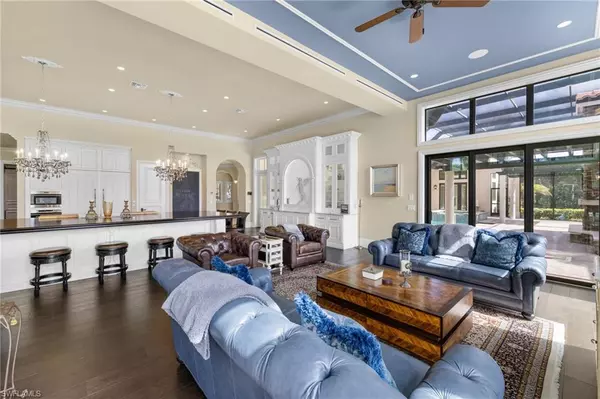4 Beds
6 Baths
7,524 SqFt
4 Beds
6 Baths
7,524 SqFt
Key Details
Property Type Single Family Home
Sub Type 2 Story,Single Family Residence
Listing Status Active
Purchase Type For Sale
Square Footage 7,524 sqft
Price per Sqft $1,116
Subdivision Prato Grand Estates
MLS Listing ID 224086084
Bedrooms 4
Full Baths 4
Half Baths 2
HOA Y/N No
Originating Board Naples
Year Built 2015
Annual Tax Amount $43,986
Tax Year 2023
Lot Size 0.540 Acres
Acres 0.54
Property Description
Inside, enjoy a layout designed for both comfort and elegance, featuring a main-level master suite and guest suite, a private den, and a large pantry perfectly situated near the chef’s kitchen with its impressive oversized gas range. The expansive screened loggia, equipped with hurricane-resistant windows and an in-ground spa, offers an ideal space to relax or entertain. Car enthusiasts will be thrilled with the rare 6-car garage.
The upper level adds even more luxury, with two additional bedrooms and a fully equipped game room that includes a pool table, card table, bar, and a dumbwaiter connected to the kitchen—perfect for entertaining.
Living in Talis Park offers unmatched amenities, including the award-winning Vyne House clubhouse, featuring the Core Fitness Center, Esprit Spa, and Fiona’s Market Café. The acclaimed Talis Park Golf Course, designed by Greg Norman and Pete Dye, ranks among Florida’s top 20 courses by Golf Digest. Residents also enjoy access to 5 tennis courts, 4 pickleball courts, bocce, dog parks, and personal golf cart privileges.
Conveniently located just 20 minutes from RSW Airport and close to exceptional shopping, dining, and entertainment, this BCB-built home presents a luxurious, connected lifestyle in one of Florida’s most vibrant communities.
Location
State FL
County Collier
Area Talis Park
Rooms
Bedroom Description First Floor Bedroom,Master BR Ground
Dining Room Eat-in Kitchen, Formal
Kitchen Gas Available, Island, Walk-In Pantry
Interior
Interior Features Built-In Cabinets, Pantry, Wheel Chair Access
Heating Central Electric
Flooring Carpet, Concrete, Marble, Wood
Fireplaces Type Outside
Equipment Auto Garage Door, Cooktop - Gas, Dishwasher, Disposal, Double Oven, Dryer, Freezer, Grill - Gas, Microwave, Range, Refrigerator
Furnishings Negotiable
Fireplace Yes
Appliance Gas Cooktop, Dishwasher, Disposal, Double Oven, Dryer, Freezer, Grill - Gas, Microwave, Range, Refrigerator
Heat Source Central Electric
Exterior
Exterior Feature Screened Lanai/Porch, Outdoor Kitchen
Parking Features Attached
Garage Spaces 6.0
Pool Community, Below Ground, Gas Heat, Screen Enclosure
Community Features Clubhouse, Pool, Fitness Center, Golf, Putting Green, Restaurant, Sidewalks, Tennis Court(s), Gated
Amenities Available Bocce Court, Business Center, Clubhouse, Pool, Community Room, Concierge, Fitness Center, Golf Course, Pickleball, Putting Green, Restaurant, Sidewalk, Tennis Court(s)
Waterfront Description None
View Y/N Yes
View Golf Course
Roof Type Tile
Handicap Access Wheel Chair Access
Total Parking Spaces 6
Garage Yes
Private Pool Yes
Building
Lot Description Golf Course, Regular
Story 2
Water Central
Architectural Style Two Story, Spanish, Single Family
Level or Stories 2
Structure Type Concrete Block,Stone,Stucco
New Construction No
Schools
Elementary Schools Veterans Memorial El
Middle Schools North Naples Middle School
High Schools Gulf Coast High School
Others
Pets Allowed Yes
Senior Community No
Tax ID 78534002807
Ownership Single Family
Security Features Gated Community

Find out why customers are choosing LPT Realty to meet their real estate needs







